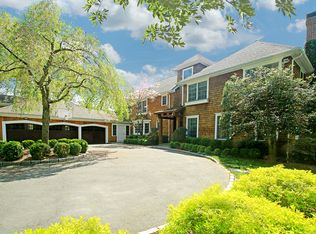Sold for $2,400,000 on 08/19/25
$2,400,000
15 Arrowhead Way, Weston, CT 06883
7beds
6,519sqft
Single Family Residence
Built in 1986
2.07 Acres Lot
$2,472,800 Zestimate®
$368/sqft
$7,651 Estimated rent
Home value
$2,472,800
$2.35M - $2.60M
$7,651/mo
Zestimate® history
Loading...
Owner options
Explore your selling options
What's special
Welcome to 15 Arrowhead Way, a contemporary gem located just minutes from Westport's vibrant Main Street in the serene charm of Lower Weston, CT. This 3-story home is nestled at the end of a quiet cul-de-sac, offering both privacy & convenience. With quick access to top rated schools & the Merritt Parkway, this property boasts an expansive back & side lawn featuring a pool & a pickleball/tennis court- great relaxation and/for hosting get-togethers. The living spaces on the main level are perfect for entertaining & everyday living. From a circular foyer, you're drawn to a stylish family room with adjoining screened porch, a gorgeous living room with fireplace & a spacious dining room. The renovated kitchen has a light-filled breakfast nook with amazing property views. A sophisticated primary bedroom suite is found on the main floor, along with a private, executive-level office. Another main floor private space, perfect for a guest or au pair, includes a full bathroom. The second floor includes 5 bedrooms, 2 of which are set apart as a private refuge. They share a bathroom & a multi-purpose area (study). The remaining 3 upstairs bedrooms are all en-suite, including a second primary suite that is ideal for parents that want to be near young children. The expansive walk-out lower level includes a central hangout room, exercise room, play/rec room, full bath, cedar closet and home theater - a perfect indoor recreation facility. What are you waiting for? This home has it all!
Zillow last checked: 8 hours ago
Listing updated: August 19, 2025 at 06:45pm
Listed by:
KMS Team at Compass,
Karen Hagen 203-856-8028,
Compass Connecticut, LLC 203-293-9715
Bought with:
Rudy Marciano, REB.0794781
Keller Williams Realty
Source: Smart MLS,MLS#: 24096694
Facts & features
Interior
Bedrooms & bathrooms
- Bedrooms: 7
- Bathrooms: 8
- Full bathrooms: 7
- 1/2 bathrooms: 1
Primary bedroom
- Features: Vaulted Ceiling(s), Balcony/Deck, Full Bath, Steam/Sauna, Walk-In Closet(s), Wall/Wall Carpet
- Level: Main
Bedroom
- Features: High Ceilings, Full Bath, Wall/Wall Carpet, Hardwood Floor
- Level: Upper
Bedroom
- Features: Full Bath, Wall/Wall Carpet
- Level: Main
Bedroom
- Features: High Ceilings, Full Bath, Walk-In Closet(s), Hardwood Floor
- Level: Upper
Bedroom
- Features: High Ceilings, Jack & Jill Bath, Wall/Wall Carpet, Hardwood Floor
- Level: Upper
Bedroom
- Features: High Ceilings, Full Bath, Wall/Wall Carpet, Hardwood Floor
- Level: Upper
Bedroom
- Features: High Ceilings, Jack & Jill Bath, Wall/Wall Carpet, Hardwood Floor
- Level: Upper
Dining room
- Features: High Ceilings, Hardwood Floor
- Level: Main
Family room
- Features: High Ceilings, Built-in Features, Fireplace, French Doors, Patio/Terrace, Hardwood Floor
- Level: Main
Kitchen
- Features: High Ceilings, Breakfast Bar, Pantry, Hardwood Floor
- Level: Main
Living room
- Features: High Ceilings, Fireplace, French Doors, Hardwood Floor
- Level: Main
Media room
- Features: Wall/Wall Carpet
- Level: Lower
Office
- Features: Bookcases, Built-in Features, Partial Bath, Hardwood Floor
- Level: Main
Rec play room
- Features: Full Bath, Wall/Wall Carpet
- Level: Lower
Study
- Features: High Ceilings, Wall/Wall Carpet, Hardwood Floor
- Level: Upper
Heating
- Forced Air, Oil
Cooling
- Central Air, Zoned
Appliances
- Included: Gas Cooktop, Oven, Subzero, Dishwasher, Washer, Dryer, Water Heater, Electric Water Heater
- Laundry: Main Level
Features
- Open Floorplan, Sauna, Entrance Foyer
- Basement: Full,Finished
- Attic: Access Via Hatch
- Number of fireplaces: 2
Interior area
- Total structure area: 6,519
- Total interior livable area: 6,519 sqft
- Finished area above ground: 6,519
Property
Parking
- Total spaces: 3
- Parking features: Attached
- Attached garage spaces: 3
Features
- Patio & porch: Porch, Deck
- Exterior features: Tennis Court(s), Rain Gutters, Lighting, Underground Sprinkler
- Has private pool: Yes
- Pool features: Gunite, Heated, In Ground
Lot
- Size: 2.07 Acres
- Features: Few Trees, Cul-De-Sac, Landscaped
Details
- Parcel number: 406672
- Zoning: Residential
Construction
Type & style
- Home type: SingleFamily
- Architectural style: Contemporary
- Property subtype: Single Family Residence
Materials
- Clapboard, Wood Siding
- Foundation: Concrete Perimeter
- Roof: Asphalt
Condition
- New construction: No
- Year built: 1986
Utilities & green energy
- Sewer: Septic Tank
- Water: Well
- Utilities for property: Cable Available
Community & neighborhood
Security
- Security features: Security System
Community
- Community features: Basketball Court, Health Club, Library, Park, Playground, Shopping/Mall
Location
- Region: Weston
- Subdivision: Lower Weston
HOA & financial
HOA
- Has HOA: Yes
- HOA fee: $800 annually
- Services included: Road Maintenance
Price history
| Date | Event | Price |
|---|---|---|
| 8/19/2025 | Sold | $2,400,000-3%$368/sqft |
Source: | ||
| 5/29/2025 | Pending sale | $2,475,000$380/sqft |
Source: | ||
| 5/17/2025 | Listed for sale | $2,475,000-6.6%$380/sqft |
Source: | ||
| 3/31/2025 | Listing removed | $2,650,000$407/sqft |
Source: | ||
| 1/26/2025 | Listed for sale | $2,650,000+72.1%$407/sqft |
Source: | ||
Public tax history
| Year | Property taxes | Tax assessment |
|---|---|---|
| 2025 | $38,922 +1.8% | $1,628,550 |
| 2024 | $38,222 +5% | $1,628,550 +47.9% |
| 2023 | $36,403 +0.3% | $1,101,110 |
Find assessor info on the county website
Neighborhood: 06883
Nearby schools
GreatSchools rating
- NAHurlbutt Elementary SchoolGrades: PK-2Distance: 1.7 mi
- 8/10Weston Middle SchoolGrades: 6-8Distance: 2.2 mi
- 10/10Weston High SchoolGrades: 9-12Distance: 2 mi
Schools provided by the listing agent
- Elementary: Hurlbutt
- Middle: Weston
- High: Weston
Source: Smart MLS. This data may not be complete. We recommend contacting the local school district to confirm school assignments for this home.
Sell for more on Zillow
Get a free Zillow Showcase℠ listing and you could sell for .
$2,472,800
2% more+ $49,456
With Zillow Showcase(estimated)
$2,522,256