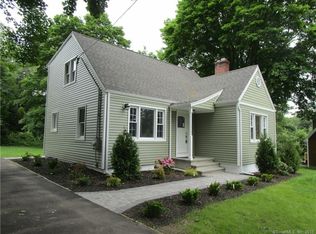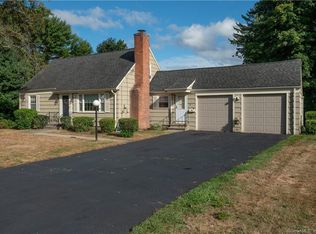Sold for $410,000 on 01/17/24
$410,000
15 Arrowhead Road, Trumbull, CT 06611
4beds
1,862sqft
Single Family Residence
Built in 1950
0.31 Acres Lot
$655,500 Zestimate®
$220/sqft
$3,773 Estimated rent
Home value
$655,500
$603,000 - $714,000
$3,773/mo
Zestimate® history
Loading...
Owner options
Explore your selling options
What's special
Are you looking for the perfect opportunity to make a house into your forever home? Charming Cape holds many memories for over 50 years ~ 4 bedrooms, 2 bathrooms, Living Room with fireplace, Sunroom, Kitchen with 2 pantries, spacious Family Room leads to flowering mature garden, deck and private partially fenced backyard! Create new memories in the Lower Level Recreation Room with a hint of nostalgia, pool table and bar. Lower Level also has ample storage and laundry. Convenient commuter location near Train stations, Routes 8, 15, 25, and I95 ~ Walking trails, public parks, restaurants, shopping and entertainment.
Zillow last checked: 8 hours ago
Listing updated: July 09, 2024 at 08:19pm
Listed by:
Melissa Casey 203-258-7930,
Coldwell Banker Realty 203-452-3700
Bought with:
Aziz Seyal, REB.0758112
William Raveis Real Estate
Source: Smart MLS,MLS#: 170602245
Facts & features
Interior
Bedrooms & bathrooms
- Bedrooms: 4
- Bathrooms: 2
- Full bathrooms: 2
Primary bedroom
- Features: Hardwood Floor
- Level: Main
- Area: 143 Square Feet
- Dimensions: 11 x 13
Bedroom
- Features: Wall/Wall Carpet, Hardwood Floor
- Level: Main
- Area: 143 Square Feet
- Dimensions: 11 x 13
Bedroom
- Features: Hardwood Floor
- Level: Upper
- Area: 180 Square Feet
- Dimensions: 12 x 15
Bedroom
- Features: Hardwood Floor
- Level: Upper
- Area: 192 Square Feet
- Dimensions: 12 x 16
Bathroom
- Features: Double-Sink, Tub w/Shower, Tile Floor
- Level: Main
Bathroom
- Features: Stall Shower, Slate Floor
- Level: Main
Dining room
- Features: Built-in Features, Hardwood Floor
- Level: Main
- Area: 110 Square Feet
- Dimensions: 11 x 10
Kitchen
- Features: Hardwood Floor
- Level: Main
- Area: 100 Square Feet
- Dimensions: 10 x 10
Living room
- Features: Bookcases, Fireplace, Hardwood Floor
- Level: Main
- Area: 300 Square Feet
- Dimensions: 15 x 20
Rec play room
- Level: Lower
- Area: 364 Square Feet
- Dimensions: 26 x 14
Sun room
- Features: Sliders
- Level: Main
- Area: 88 Square Feet
- Dimensions: 11 x 8
Heating
- Forced Air, Oil
Cooling
- Ceiling Fan(s)
Appliances
- Included: Electric Range, Refrigerator, Washer, Dryer, Electric Water Heater
- Laundry: Lower Level
Features
- Basement: Full,Partially Finished,Interior Entry,Storage Space,Sump Pump
- Attic: Access Via Hatch,Crawl Space,Storage
- Number of fireplaces: 1
Interior area
- Total structure area: 1,862
- Total interior livable area: 1,862 sqft
- Finished area above ground: 1,862
Property
Parking
- Total spaces: 4
- Parking features: Detached, Carport, Off Street
- Garage spaces: 1
- Has carport: Yes
Features
- Patio & porch: Deck, Porch
- Exterior features: Rain Gutters
- Fencing: Partial
Lot
- Size: 0.31 Acres
- Features: Dry, Wooded
Details
- Additional structures: Shed(s)
- Parcel number: 395830
- Zoning: A
Construction
Type & style
- Home type: SingleFamily
- Architectural style: Cape Cod
- Property subtype: Single Family Residence
Materials
- Shingle Siding, Wood Siding
- Foundation: Concrete Perimeter
- Roof: Asphalt
Condition
- New construction: No
- Year built: 1950
Utilities & green energy
- Sewer: Public Sewer
- Water: Public
Community & neighborhood
Community
- Community features: Health Club, Library, Medical Facilities, Park, Private School(s), Pool, Public Rec Facilities, Shopping/Mall
Location
- Region: Trumbull
- Subdivision: Trumbull Center
Price history
| Date | Event | Price |
|---|---|---|
| 1/17/2024 | Sold | $410,000-4.7%$220/sqft |
Source: | ||
| 11/3/2023 | Price change | $430,000-7.5%$231/sqft |
Source: | ||
| 10/10/2023 | Listed for sale | $465,000$250/sqft |
Source: | ||
Public tax history
| Year | Property taxes | Tax assessment |
|---|---|---|
| 2025 | $10,058 +2.8% | $272,440 |
| 2024 | $9,783 +1.6% | $272,440 |
| 2023 | $9,625 +1.6% | $272,440 |
Find assessor info on the county website
Neighborhood: 06611
Nearby schools
GreatSchools rating
- 8/10Frenchtown ElementaryGrades: K-5Distance: 0.4 mi
- 7/10Madison Middle SchoolGrades: 6-8Distance: 2.3 mi
- 10/10Trumbull High SchoolGrades: 9-12Distance: 1.9 mi
Schools provided by the listing agent
- Elementary: Frenchtown
- Middle: Hillcrest
- High: Trumbull
Source: Smart MLS. This data may not be complete. We recommend contacting the local school district to confirm school assignments for this home.

Get pre-qualified for a loan
At Zillow Home Loans, we can pre-qualify you in as little as 5 minutes with no impact to your credit score.An equal housing lender. NMLS #10287.
Sell for more on Zillow
Get a free Zillow Showcase℠ listing and you could sell for .
$655,500
2% more+ $13,110
With Zillow Showcase(estimated)
$668,610
