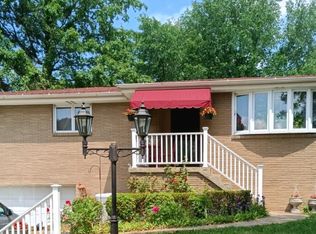Sold for $299,900 on 12/22/23
$299,900
15 Arla Dr, Pittsburgh, PA 15220
3beds
1,439sqft
Single Family Residence
Built in 1961
4,743.68 Square Feet Lot
$316,700 Zestimate®
$208/sqft
$1,892 Estimated rent
Home value
$316,700
$301,000 - $333,000
$1,892/mo
Zestimate® history
Loading...
Owner options
Explore your selling options
What's special
Lovely Split level lovingly maintained in the township of Scott. Open floor plan with all hardwood floors throughout the first level. New and freshly painted with neutral shades. Newer Kitchen with stainless steel appliances and plenty of cabinetry. Separate dining area with sliding doors to your private patio. Master bedroom with newer en suite full bath. Recently updated main full bath. Down a few steps and you will find the game room with good-looking laminate and newer full bath. Separate laundry area and oversized two car integral garage rounds out the lower level (Pictures unavailable at the time but will be coming!) New windows 2023, Newer Roof 2020. Small, cozy and private back patio This home is a short distance to everything including - Public transportation, shopping, entertainment, dining downtown Pittsburgh, Oakland and Airport - all major roadways! Please schedule a showing today!
Zillow last checked: 8 hours ago
Listing updated: December 25, 2023 at 05:41pm
Listed by:
Marsha Thompson 412-276-5000,
HOWARD HANNA REAL ESTATE SERVICES
Bought with:
Frederick Boni, RS349515
COLDWELL BANKER REALTY
Source: WPMLS,MLS#: 1627565 Originating MLS: West Penn Multi-List
Originating MLS: West Penn Multi-List
Facts & features
Interior
Bedrooms & bathrooms
- Bedrooms: 3
- Bathrooms: 3
- Full bathrooms: 3
Primary bedroom
- Level: Main
- Dimensions: 15x10
Bedroom 2
- Level: Main
- Dimensions: 12x12
Bedroom 3
- Level: Main
- Dimensions: 10x09
Dining room
- Level: Main
- Dimensions: 11x10
Entry foyer
- Level: Main
- Dimensions: 8x6
Game room
- Level: Lower
- Dimensions: 16x14
Kitchen
- Level: Main
- Dimensions: 10x10
Laundry
- Level: Lower
Living room
- Level: Main
- Dimensions: 17x16
Heating
- Forced Air, Gas
Cooling
- Central Air
Appliances
- Included: Some Electric Appliances, Dryer, Dishwasher, Microwave, Refrigerator, Stove, Washer
Features
- Window Treatments
- Flooring: Hardwood, Laminate, Other
- Windows: Multi Pane, Window Treatments
- Basement: Finished,Interior Entry
Interior area
- Total structure area: 1,439
- Total interior livable area: 1,439 sqft
Property
Parking
- Total spaces: 2
- Parking features: Built In
- Has attached garage: Yes
Features
- Levels: Multi/Split
- Stories: 2
- Pool features: None
Lot
- Size: 4,743 sqft
- Dimensions: 0.1089
Details
- Parcel number: 0064B00075000000
Construction
Type & style
- Home type: SingleFamily
- Architectural style: Colonial,Split Level
- Property subtype: Single Family Residence
Materials
- Aluminum Siding, Brick
- Roof: Asphalt
Condition
- Resale
- Year built: 1961
Utilities & green energy
- Sewer: Public Sewer
- Water: Public
Community & neighborhood
Community
- Community features: Public Transportation
Location
- Region: Pittsburgh
Price history
| Date | Event | Price |
|---|---|---|
| 12/22/2023 | Sold | $299,900$208/sqft |
Source: | ||
| 10/25/2023 | Contingent | $299,900$208/sqft |
Source: | ||
| 10/13/2023 | Listed for sale | $299,900+114.4%$208/sqft |
Source: | ||
| 11/30/2009 | Sold | $139,900$97/sqft |
Source: Public Record | ||
Public tax history
| Year | Property taxes | Tax assessment |
|---|---|---|
| 2025 | $4,960 +4.8% | $143,900 |
| 2024 | $4,734 +694.9% | $143,900 +14.3% |
| 2023 | $596 | $125,900 |
Find assessor info on the county website
Neighborhood: 15220
Nearby schools
GreatSchools rating
- 5/10Chartiers Valley Intrmd SchoolGrades: 3-5Distance: 1.2 mi
- 5/10Chartiers Valley Middle SchoolGrades: 6-8Distance: 2.9 mi
- 6/10Chartiers Valley High SchoolGrades: 9-12Distance: 2.9 mi
Schools provided by the listing agent
- District: Chartiers Valley
Source: WPMLS. This data may not be complete. We recommend contacting the local school district to confirm school assignments for this home.

Get pre-qualified for a loan
At Zillow Home Loans, we can pre-qualify you in as little as 5 minutes with no impact to your credit score.An equal housing lender. NMLS #10287.
