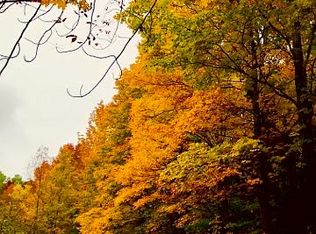We are offering this wonderful home to be built by Hayward Design, winner of the Efficiency Vermont Builder of the year award. This is high quality and energy efficient construction with hardwood floors throughout most of the first floor and Sedona Slate tile flooring in the 3 bathrooms. This lot has beautiful apple trees and woods and a stone wall.. Hayward Design will build whatever you want. This house can be modified, or you can bring your plans to be priced up. See the attached spec sheet and plans... A great value for all that is offered. The photos are a "likeness only" and were "staged" and show upgrades that you can purchase, but are not included.
This property is off market, which means it's not currently listed for sale or rent on Zillow. This may be different from what's available on other websites or public sources.
