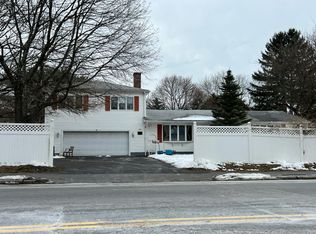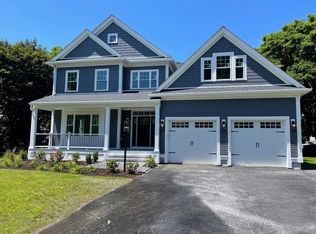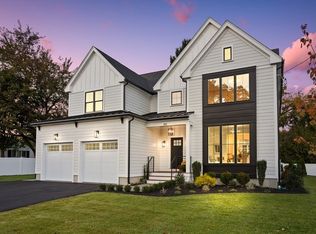Sold for $1,501,000 on 06/20/23
$1,501,000
15 Appletree Ln, Lexington, MA 02420
4beds
3,600sqft
Single Family Residence
Built in 1951
0.58 Acres Lot
$1,792,000 Zestimate®
$417/sqft
$3,611 Estimated rent
Home value
$1,792,000
$1.61M - $2.02M
$3,611/mo
Zestimate® history
Loading...
Owner options
Explore your selling options
What's special
This spacious 4BR,2.5 Bath Ranch w/handicap accessible in-law suite is a MUST SEE! This beautiful and bright home is perfect for both a growing family and entertaining friends. 3,000+ SF of one level living is very rare to find. The main first floor features 3 bedrooms, 1.5 baths, a glass covered living room, kitchen and game room with a custom wet bar. Private panorama views from the living room overlooks the spacious backyard. The bonus 25x20 bonus room on the second floor has a balcony overlooking the large background, including swimming pool. Have friends and family stay over in the in-law suite which includes vaulted ceilings, a handicap accessible walk-in tub, kitchen with stainless steel appliances, a large basement and separate laundry setup. Get ready to enjoy the outdoors this summer with an in-ground pool and gazebo covered hot tub. This home is walking distance from Harrington Elementary School, and close to shopping, dining, highways, as well as historic Lexington Center
Zillow last checked: 8 hours ago
Listing updated: June 22, 2023 at 02:59pm
Listed by:
H. Elaine Song 617-835-7664,
Coldwell Banker Realty - Lexington 781-862-2600
Bought with:
Linglin Li
Hickory Brook Realty, LLC
Source: MLS PIN,MLS#: 73104338
Facts & features
Interior
Bedrooms & bathrooms
- Bedrooms: 4
- Bathrooms: 3
- Full bathrooms: 2
- 1/2 bathrooms: 1
Primary bedroom
- Features: Walk-In Closet(s), Flooring - Wall to Wall Carpet
- Level: First
- Area: 154
- Dimensions: 14 x 11
Bedroom 2
- Features: Flooring - Wall to Wall Carpet
- Level: First
- Area: 99
- Dimensions: 11 x 9
Bedroom 3
- Features: Flooring - Wall to Wall Carpet
- Level: First
- Area: 121
- Dimensions: 11 x 11
Bedroom 4
- Features: Flooring - Wall to Wall Carpet
- Level: First
- Area: 216
- Dimensions: 18 x 12
Primary bathroom
- Features: No
Bathroom 1
- Level: First
Bathroom 2
- Level: First
Bathroom 3
- Level: First
Dining room
- Features: Flooring - Wall to Wall Carpet
- Level: First
- Area: 108
- Dimensions: 12 x 9
Family room
- Features: Skylight, Cathedral Ceiling(s), Flooring - Wall to Wall Carpet, French Doors, Handicap Accessible
- Level: First
- Area: 567
- Dimensions: 27 x 21
Kitchen
- Features: Flooring - Vinyl, Window(s) - Bay/Bow/Box
- Level: First
- Area: 154
- Dimensions: 14 x 11
Living room
- Features: Flooring - Wall to Wall Carpet
- Level: First
- Area: 264
- Dimensions: 24 x 11
Office
- Features: Flooring - Wall to Wall Carpet, Dryer Hookup - Electric, Washer Hookup
- Level: First
- Area: 132
- Dimensions: 12 x 11
Heating
- Baseboard
Cooling
- Central Air
Appliances
- Laundry: Dryer Hookup - Electric, Washer Hookup, First Floor
Features
- Bathroom - Half, Wet bar, Vaulted Ceiling(s), Game Room, Bonus Room, Office, Sun Room, Wet Bar
- Flooring: Tile, Vinyl, Carpet, Flooring - Wall to Wall Carpet
- Doors: French Doors
- Windows: Skylight
- Basement: Full,Slab
- Number of fireplaces: 1
- Fireplace features: Living Room
Interior area
- Total structure area: 3,600
- Total interior livable area: 3,600 sqft
Property
Parking
- Total spaces: 6
- Parking features: Attached, Paved Drive, Off Street
- Attached garage spaces: 2
- Uncovered spaces: 4
Accessibility
- Accessibility features: Accessible Entrance
Features
- Patio & porch: Porch - Enclosed, Screened, Patio
- Exterior features: Balcony - Exterior, Porch - Enclosed, Porch - Screened, Patio, Pool - Inground, Hot Tub/Spa, Gazebo
- Has private pool: Yes
- Pool features: In Ground
- Has spa: Yes
- Spa features: Private
Lot
- Size: 0.58 Acres
Details
- Additional structures: Gazebo
- Parcel number: 552715
- Zoning: RO
Construction
Type & style
- Home type: SingleFamily
- Architectural style: Ranch
- Property subtype: Single Family Residence
Materials
- Frame
- Foundation: Concrete Perimeter, Slab
- Roof: Shingle
Condition
- Year built: 1951
Utilities & green energy
- Sewer: Public Sewer
- Water: Public
Community & neighborhood
Community
- Community features: Public Transportation, Shopping, Park, Golf, Bike Path, Highway Access, House of Worship, Public School
Location
- Region: Lexington
Price history
| Date | Event | Price |
|---|---|---|
| 8/28/2023 | Listing removed | -- |
Source: Zillow Rentals | ||
| 7/31/2023 | Listed for rent | $4,000$1/sqft |
Source: Zillow Rentals | ||
| 6/20/2023 | Sold | $1,501,000+8.8%$417/sqft |
Source: MLS PIN #73104338 | ||
| 5/3/2023 | Contingent | $1,380,000$383/sqft |
Source: MLS PIN #73104338 | ||
| 4/27/2023 | Listed for sale | $1,380,000+41.5%$383/sqft |
Source: MLS PIN #73104338 | ||
Public tax history
| Year | Property taxes | Tax assessment |
|---|---|---|
| 2025 | $18,736 +2.6% | $1,532,000 +2.7% |
| 2024 | $18,265 +28.3% | $1,491,000 +36.2% |
| 2023 | $14,235 +5.5% | $1,095,000 +12% |
Find assessor info on the county website
Neighborhood: 02420
Nearby schools
GreatSchools rating
- 9/10Harrington Elementary SchoolGrades: K-5Distance: 0.2 mi
- 9/10Jonas Clarke Middle SchoolGrades: 6-8Distance: 2.1 mi
- 10/10Lexington High SchoolGrades: 9-12Distance: 1.8 mi
Schools provided by the listing agent
- Elementary: Harrington
- Middle: Clarke
- High: Lexington
Source: MLS PIN. This data may not be complete. We recommend contacting the local school district to confirm school assignments for this home.
Get a cash offer in 3 minutes
Find out how much your home could sell for in as little as 3 minutes with a no-obligation cash offer.
Estimated market value
$1,792,000
Get a cash offer in 3 minutes
Find out how much your home could sell for in as little as 3 minutes with a no-obligation cash offer.
Estimated market value
$1,792,000


