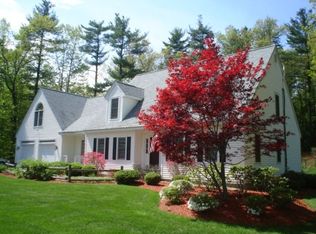Gorgeous custom built expanded cape featuring 8 rooms, 4 rooms, 2.5 baths, 2 car attached garage, over 3000 sq. ft situated on private large level wooded 1.9 acre lot. Large cabinet packed kitchen with granite countertops and SS appliances, island and built in desk, formal dining room with wainscoting and crown molding, vaulted ceiling living room with gas fireplace. First floor master bedroom suite, with walk in closet, luxurious master bath with jacuzzi tub and separate shower , double vanity. The second floor features 3 generous size bedrooms, full bath and bonus room for office or exercise room. Three season room overlooking beautiful perenial gardens, central air, security , gleaming hard wood floors, 3 zone heat, first floor laundry. Full basement for work shop, shed, patio. A well maintained home priced to sell!
This property is off market, which means it's not currently listed for sale or rent on Zillow. This may be different from what's available on other websites or public sources.

