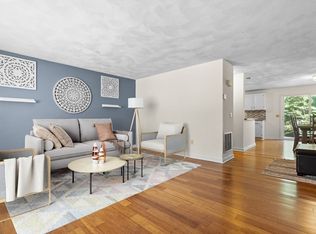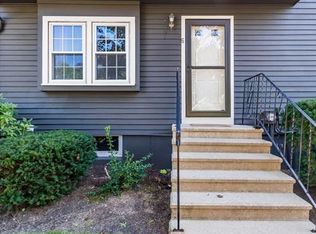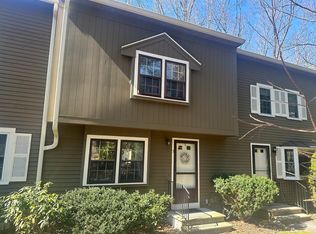Wonderfully located Apple Ridge condo with high quality updates that are sure to please even the fussiest buyer! Easy access from assigned parking spaces to your front door. This light and bright open floor plan boasts 2 second level bedrooms and a large third floor family room with huge walk in closet, cathedral ceiling and an additional closet. Updates include new Lennox gas furnace and A/C with new condenser, enviable designer baths, graceful ceiling fans, replaced outlets/plugs/switches throughout, perfectly placed and styled fresh front entry tile floor, new second level windows, replaced slider to rear deck, new paint in all rooms and new dishwasher. Don't miss the modern kitchen, recent gas hot water heater, level and private rear yard and tons of storage in lower level. Apple Ridge provides a terrific commuter location, seasonal pool, tennis, & clubhouse! Welcome home!
This property is off market, which means it's not currently listed for sale or rent on Zillow. This may be different from what's available on other websites or public sources.


