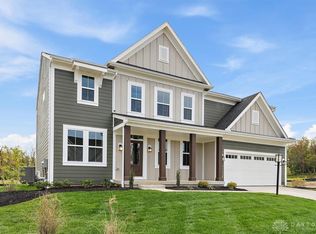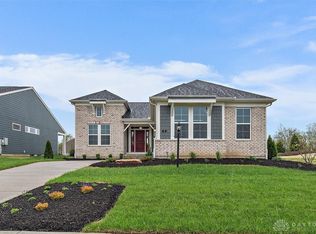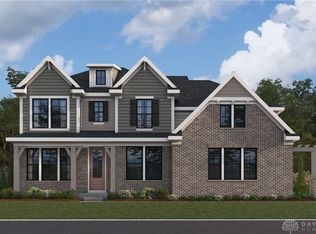Sold for $490,750 on 07/24/25
$490,750
15 Annie Grove Ln, Springboro, OH 45066
2beds
1,733sqft
Single Family Residence
Built in 2025
8,459.35 Square Feet Lot
$499,200 Zestimate®
$283/sqft
$-- Estimated rent
Home value
$499,200
$449,000 - $554,000
Not available
Zestimate® history
Loading...
Owner options
Explore your selling options
What's special
Stylish new Wilmington Coastal Cottage plan in beautiful Wadestone featuring one floor living at its finest with a private study with double doors. Open concept design with an island kitchen with stainless steel appliances, upgraded maple cabinetry with 42 inch uppers and soft close hinges, durable quartz counters, pantry and breakfast room all open to the spacious family room. Tucked away primary suite with a tray ceiling and an en suite that includes a double bowl vanity, walk-in shower and large walk-in closet. 2nd bedroom and full bathroom. Full basement with full bath rough-in and a 2 bay garage.
Zillow last checked: 8 hours ago
Listing updated: July 25, 2025 at 07:38am
Listed by:
Alexander A Hencheck Jr (937)435-9919,
H.M.S. Real Estate
Bought with:
Kristine Wights, 2021007908
Luma Realty
Source: DABR MLS,MLS#: 925262 Originating MLS: Dayton Area Board of REALTORS
Originating MLS: Dayton Area Board of REALTORS
Facts & features
Interior
Bedrooms & bathrooms
- Bedrooms: 2
- Bathrooms: 2
- Full bathrooms: 2
- Main level bathrooms: 2
Primary bedroom
- Level: Main
- Dimensions: 16 x 14
Bedroom
- Level: Main
- Dimensions: 11 x 11
Breakfast room nook
- Level: Main
- Dimensions: 10 x 12
Family room
- Level: Main
- Dimensions: 15 x 16
Kitchen
- Level: Main
- Dimensions: 15 x 12
Office
- Level: Main
- Dimensions: 11 x 11
Heating
- Forced Air, Natural Gas
Cooling
- Central Air
Appliances
- Included: Dishwasher, Microwave, Range, Electric Water Heater
Features
- Kitchen Island, Kitchen/Family Room Combo, Pantry, Quartz Counters, Solid Surface Counters, Walk-In Closet(s)
- Windows: Insulated Windows, Vinyl
- Basement: Full,Unfinished
Interior area
- Total structure area: 1,733
- Total interior livable area: 1,733 sqft
Property
Parking
- Total spaces: 2
- Parking features: Attached, Garage, Two Car Garage, Garage Door Opener
- Attached garage spaces: 2
Features
- Levels: One
- Stories: 1
- Patio & porch: Patio, Porch
- Exterior features: Porch, Patio
Lot
- Size: 8,459 sqft
- Dimensions: 60 x 141
Details
- Parcel number: 0413188002
- Zoning: Residential
- Zoning description: Residential
Construction
Type & style
- Home type: SingleFamily
- Architectural style: Ranch
- Property subtype: Single Family Residence
Materials
- Fiber Cement, Stone
Condition
- New Construction
- New construction: Yes
- Year built: 2025
Details
- Builder model: Wilmington
- Warranty included: Yes
Utilities & green energy
- Water: Public
- Utilities for property: Natural Gas Available, Sewer Available, Water Available
Community & neighborhood
Security
- Security features: Smoke Detector(s)
Location
- Region: Springboro
- Subdivision: Wadestone
HOA & financial
HOA
- Has HOA: Yes
- HOA fee: $2,770 annually
- Association name: Towne Properties
- Association phone: 937-222-2550
Other
Other facts
- Listing terms: Conventional,FHA,VA Loan
Price history
| Date | Event | Price |
|---|---|---|
| 7/24/2025 | Sold | $490,750-2.8%$283/sqft |
Source: | ||
| 6/19/2025 | Pending sale | $504,900$291/sqft |
Source: | ||
| 6/13/2025 | Price change | $504,900-1%$291/sqft |
Source: | ||
| 6/6/2025 | Price change | $509,900-1%$294/sqft |
Source: | ||
| 5/5/2025 | Price change | $514,900-1%$297/sqft |
Source: | ||
Public tax history
Tax history is unavailable.
Neighborhood: 45066
Nearby schools
GreatSchools rating
- 7/10Springboro Intermediate SchoolGrades: 6Distance: 0.9 mi
- 9/10Springboro High SchoolGrades: 9-12Distance: 1.5 mi
- NAClearcreek Elementary SchoolGrades: PK-1Distance: 1 mi
Schools provided by the listing agent
- District: Springboro
Source: DABR MLS. This data may not be complete. We recommend contacting the local school district to confirm school assignments for this home.
Get a cash offer in 3 minutes
Find out how much your home could sell for in as little as 3 minutes with a no-obligation cash offer.
Estimated market value
$499,200
Get a cash offer in 3 minutes
Find out how much your home could sell for in as little as 3 minutes with a no-obligation cash offer.
Estimated market value
$499,200


