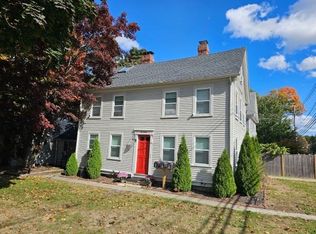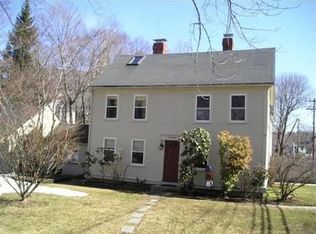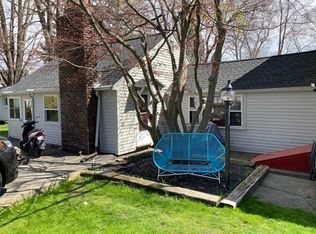Sold for $515,000
$515,000
15 Andover St, Georgetown, MA 01833
3beds
1,518sqft
Single Family Residence
Built in 1800
6,035 Square Feet Lot
$515,600 Zestimate®
$339/sqft
$4,125 Estimated rent
Home value
$515,600
$469,000 - $567,000
$4,125/mo
Zestimate® history
Loading...
Owner options
Explore your selling options
What's special
Welcome to 15 Andover Street, a charming 3-bedroom, 2-bathroom Colonial-style home on a desirable corner lot steps from downtown Georgetown. This single-family residence blends classic character with modern comfort, located near the local library, American Legion Park, and scenic Pentucket Pond. With easy access to I-95 and Route 97, commuting and exploring the North Shore is convenient. Inside, the home features wide pine flooring in the living and dining rooms, enhancing the warmth and charm of the space. Exposed brick accents and recessed lighting create a rustic yet contemporary feel. The spacious master bedroom includes built-in shelves and a generous walk-in closet. Gas from the street provides hot water and stove, ensuring efficiency. Whether enjoying local amenities, settling into a vibrant community, or relaxing in a home with thoughtful updates, 15 Andover Street offers a great opportunity to experience all Georgetown has to offer.
Zillow last checked: 8 hours ago
Listing updated: June 23, 2025 at 11:16am
Listed by:
Jason Goldfarb 855-977-1887,
United Brokers 781-629-2258,
Robert Carroll 617-251-0612
Bought with:
Alvarenga & Son's Team
Keller Williams Realty Evolution
Source: MLS PIN,MLS#: 73376649
Facts & features
Interior
Bedrooms & bathrooms
- Bedrooms: 3
- Bathrooms: 2
- Full bathrooms: 2
Primary bedroom
- Features: Ceiling Fan(s), Closet, Flooring - Wall to Wall Carpet, Window(s) - Bay/Bow/Box, Recessed Lighting, Lighting - Overhead
- Level: Second
Bedroom 2
- Features: Closet, Flooring - Wall to Wall Carpet, Window(s) - Bay/Bow/Box, Recessed Lighting, Lighting - Overhead
- Level: Second
Bedroom 3
- Features: Closet, Flooring - Wood, Window(s) - Bay/Bow/Box, Recessed Lighting, Lighting - Overhead
- Level: Second
Bathroom 1
- Features: Bathroom - Full, Bathroom - Tiled With Tub & Shower, Flooring - Stone/Ceramic Tile, Window(s) - Bay/Bow/Box, Recessed Lighting, Lighting - Overhead
- Level: First
Bathroom 2
- Features: Bathroom - Full, Bathroom - Tiled With Tub & Shower, Flooring - Stone/Ceramic Tile, Window(s) - Bay/Bow/Box, Recessed Lighting, Lighting - Overhead
- Level: Second
Dining room
- Features: Flooring - Wood, Window(s) - Bay/Bow/Box, Recessed Lighting, Lighting - Pendant, Lighting - Overhead
- Level: First
Kitchen
- Features: Flooring - Wood, Window(s) - Bay/Bow/Box, Recessed Lighting, Lighting - Overhead
- Level: First
Living room
- Features: Flooring - Wood, Window(s) - Bay/Bow/Box, Recessed Lighting, Lighting - Overhead
- Level: First
Heating
- Forced Air, Oil
Cooling
- Window Unit(s)
Appliances
- Included: Gas Water Heater, Range, Dishwasher, Refrigerator, Washer, Dryer
- Laundry: In Basement, Electric Dryer Hookup, Washer Hookup
Features
- Flooring: Wood, Tile, Laminate
- Windows: Insulated Windows
- Basement: Full
- Number of fireplaces: 1
- Fireplace features: Living Room
Interior area
- Total structure area: 1,518
- Total interior livable area: 1,518 sqft
- Finished area above ground: 1,518
Property
Parking
- Total spaces: 3
- Parking features: Paved Drive, Off Street
- Uncovered spaces: 3
Features
- Patio & porch: Porch, Deck
- Exterior features: Porch, Deck
Lot
- Size: 6,035 sqft
Details
- Parcel number: M:0006C B:00000 L:00140,1891065
- Zoning: RES
Construction
Type & style
- Home type: SingleFamily
- Architectural style: Colonial
- Property subtype: Single Family Residence
Materials
- Frame, Brick
- Foundation: Stone, Brick/Mortar
- Roof: Shingle
Condition
- Year built: 1800
Utilities & green energy
- Electric: 100 Amp Service
- Sewer: Private Sewer
- Water: Public
- Utilities for property: for Gas Range, for Electric Range, for Electric Dryer, Washer Hookup
Green energy
- Energy efficient items: Thermostat
Community & neighborhood
Community
- Community features: Public Transportation, Shopping, Park, Walk/Jog Trails, Highway Access, House of Worship, Public School
Location
- Region: Georgetown
Price history
| Date | Event | Price |
|---|---|---|
| 6/23/2025 | Sold | $515,000-4.6%$339/sqft |
Source: MLS PIN #73376649 Report a problem | ||
| 5/18/2025 | Contingent | $539,933$356/sqft |
Source: MLS PIN #73376649 Report a problem | ||
| 5/16/2025 | Listed for sale | $539,933$356/sqft |
Source: MLS PIN #73376649 Report a problem | ||
| 5/15/2025 | Listing removed | $539,933$356/sqft |
Source: MLS PIN #73356927 Report a problem | ||
| 5/6/2025 | Price change | $539,933-5.3%$356/sqft |
Source: MLS PIN #73356927 Report a problem | ||
Public tax history
| Year | Property taxes | Tax assessment |
|---|---|---|
| 2025 | $4,795 +17.8% | $433,500 +33.6% |
| 2024 | $4,072 -3.3% | $324,500 |
| 2023 | $4,212 | $324,500 |
Find assessor info on the county website
Neighborhood: 01833
Nearby schools
GreatSchools rating
- 5/10Penn Brook Elementary SchoolGrades: K-6Distance: 0.8 mi
- 3/10Georgetown Middle SchoolGrades: 7-8Distance: 0.4 mi
- 7/10Georgetown Middle/High SchoolGrades: 9-12Distance: 0.4 mi
Get a cash offer in 3 minutes
Find out how much your home could sell for in as little as 3 minutes with a no-obligation cash offer.
Estimated market value$515,600
Get a cash offer in 3 minutes
Find out how much your home could sell for in as little as 3 minutes with a no-obligation cash offer.
Estimated market value
$515,600


