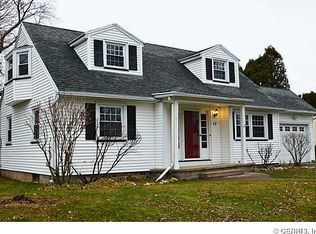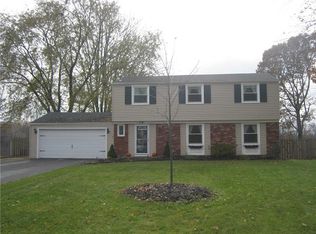Closed
$230,000
15 Andony Ln, Rochester, NY 14624
3beds
1,092sqft
Single Family Residence
Built in 1963
0.34 Acres Lot
$238,600 Zestimate®
$211/sqft
$2,198 Estimated rent
Maximize your home sale
Get more eyes on your listing so you can sell faster and for more.
Home value
$238,600
$227,000 - $251,000
$2,198/mo
Zestimate® history
Loading...
Owner options
Explore your selling options
What's special
Introducing 15 Andony Lane, a charming ranch-style home that offers a comfortable and inviting living space. With a total area of 1092 square feet, this residence boasts a well-designed layout that maximizes functionality while maintaining a cozy atmosphere. As you step inside, you'll immediately notice the freshly painted walls that exude a sense of freshness and modernity throughout the home. The open-concept floor plan creates a seamless flow between the living, dining, and kitchen areas, perfect for entertaining guests or spending quality time with family. The heart of the home is the kitchen, which features sleek countertops, ample cabinet space, and modern appliances. The home offers three generously sized bedrooms, providing plenty of room for a growing family or accommodating guests. The full bath is thoughtfully designed, offering both convenience and comfort. One of the standout features of this property is the newly installed blacktop driveway, . Additionally, the recently installed life-proof waterproof luxury vinyl flooring ensures both style and durability, Delayed Negotiations Until 02/02/2024 Offers due by 07:00 PM.
Zillow last checked: 8 hours ago
Listing updated: April 12, 2024 at 05:58am
Listed by:
Ayman Atallah 585-481-2628,
RE/MAX Plus
Bought with:
Carla J. Rosati, 10301201681
RE/MAX Realty Group
Source: NYSAMLSs,MLS#: R1518688 Originating MLS: Rochester
Originating MLS: Rochester
Facts & features
Interior
Bedrooms & bathrooms
- Bedrooms: 3
- Bathrooms: 1
- Full bathrooms: 1
- Main level bathrooms: 1
- Main level bedrooms: 3
Bedroom 1
- Level: First
Bedroom 1
- Level: First
Bedroom 2
- Level: First
Bedroom 2
- Level: First
Bedroom 3
- Level: First
Bedroom 3
- Level: First
Basement
- Level: Basement
Basement
- Level: Basement
Dining room
- Level: First
Dining room
- Level: First
Family room
- Level: First
Family room
- Level: First
Kitchen
- Level: First
Kitchen
- Level: First
Other
- Level: Basement
Other
- Level: Basement
Heating
- Gas, Forced Air
Cooling
- Central Air
Appliances
- Included: Gas Oven, Gas Range, Gas Water Heater, Refrigerator
- Laundry: In Basement
Features
- Eat-in Kitchen, Bedroom on Main Level, Main Level Primary
- Flooring: Carpet, Ceramic Tile, Luxury Vinyl, Varies
- Basement: Full,Partially Finished,Sump Pump
- Has fireplace: No
Interior area
- Total structure area: 1,092
- Total interior livable area: 1,092 sqft
Property
Parking
- Total spaces: 1
- Parking features: Attached, Garage
- Attached garage spaces: 1
Accessibility
- Accessibility features: No Stairs
Features
- Levels: One
- Stories: 1
- Patio & porch: Patio
- Exterior features: Blacktop Driveway, Fully Fenced, Patio, Private Yard, See Remarks
- Fencing: Full
Lot
- Size: 0.34 Acres
- Dimensions: 86 x 167
- Features: Rectangular, Rectangular Lot, Residential Lot
Details
- Parcel number: 2622001451600001023000
- Special conditions: Standard
Construction
Type & style
- Home type: SingleFamily
- Architectural style: Ranch
- Property subtype: Single Family Residence
Materials
- Aluminum Siding, Steel Siding, Vinyl Siding, Copper Plumbing
- Foundation: Block
- Roof: Asphalt,Shingle
Condition
- Resale
- Year built: 1963
Details
- Builder model: 1963
Utilities & green energy
- Electric: Circuit Breakers
- Sewer: Connected
- Water: Connected, Public
- Utilities for property: High Speed Internet Available, Sewer Connected, Water Connected
Green energy
- Energy efficient items: Appliances
Community & neighborhood
Location
- Region: Rochester
- Subdivision: Majestic Heights
Other
Other facts
- Listing terms: Cash,Conventional,FHA,VA Loan
Price history
| Date | Event | Price |
|---|---|---|
| 4/11/2024 | Sold | $230,000+9.6%$211/sqft |
Source: | ||
| 2/3/2024 | Pending sale | $209,900$192/sqft |
Source: | ||
| 1/28/2024 | Listed for sale | $209,900+85.8%$192/sqft |
Source: | ||
| 7/26/2023 | Sold | $113,000-13.5%$103/sqft |
Source: Public Record Report a problem | ||
| 12/27/2022 | Sold | $130,677+67.5%$120/sqft |
Source: Public Record Report a problem | ||
Public tax history
| Year | Property taxes | Tax assessment |
|---|---|---|
| 2024 | -- | $197,500 +62.8% |
| 2023 | -- | $121,300 |
| 2022 | -- | $121,300 |
Find assessor info on the county website
Neighborhood: 14624
Nearby schools
GreatSchools rating
- 7/10Chestnut Ridge Elementary SchoolGrades: PK-4Distance: 0.8 mi
- 6/10Churchville Chili Middle School 5 8Grades: 5-8Distance: 3.6 mi
- 8/10Churchville Chili Senior High SchoolGrades: 9-12Distance: 3.5 mi
Schools provided by the listing agent
- Middle: Churchville-Chili Middle
- High: Churchville-Chili Senior High
- District: Churchville-Chili
Source: NYSAMLSs. This data may not be complete. We recommend contacting the local school district to confirm school assignments for this home.

