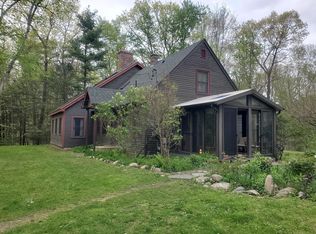Everything you have been looking for, and everything you never knew you needed is offered in this stunning open concept Dutch Colonial just over the Amherst line. Home features four bedrooms and two and a half baths. Enjoy privacy on this generous 2.48 acre lot framed by tree filled land. The Open concept first floor offers, living room, dining room, half bath, mudroom, pantry and gourmet kitchen opening to deck running the length of the home. The gourmet kitchen is complete with stainless steel appliances, breakfast bar, and wet bar. Second floor features three spacious bedrooms, bath, sitting area, and master suite. At the top of the stairs you will find a large luxury master bedroom suite boasting a custom built walk in closet and an adjoining spa-like bath. Full walk-out basement ready for carpet and trim to make a great family room or home office. Other home features include: Upgraded lighting system, wired for surround sound,new carpet and freshly painted interior.
This property is off market, which means it's not currently listed for sale or rent on Zillow. This may be different from what's available on other websites or public sources.
