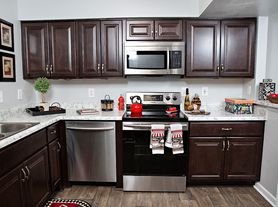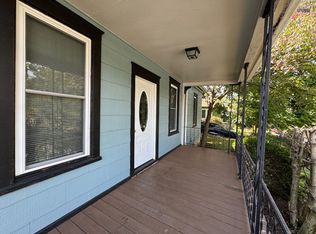secluded 3 level house set back in woods across from municipal golf course in East Asheville. The basement apartment is available for a single resident and this description reviews the whole house;the apartment is shown in the last 11 photos.
The basement: 940sf accessed from side patio entrance. A parking spot is reserved for single resident. The daylight rooms have large windows with heavy curtains and insulated panels to manage light. Greatroom/kitchenette,large bedroom,1bath; separated from laundry/storage areas .
Basement Apt $1050/mo (utilities provided), No smoking, no pets, references required, and deposits apply (final details section).
The main and upper floors (1780sf combined) are separated from the basement apartment accessed through front entrance. Main Level: 1220sf 2 great rooms, offset kitchen and master bed/bath. Top Floor: 540sf large bedroom/study space 36 ft. between gable windows,large closets and small bath.
Also at basement level, added 280sqft wing of shop space with natural light. Shop can be modified for potter's sink and kiln added to subpanel. The shop is shared space which requires coordination with the upstairs renter.
Laundry and utility room is shared space with separate access to upstairs and downstairs units
Utilities: heating,electricity,water,internet are provided. Furnished simple and sparsely and kitchen appliances,washer/dryer. AC top floor only.
Large windows among trees. Custom pine,poplar, and oak for trim,cabinets, and floors. Ideal walking neighborhood,walk to bus and East library. Short drive to hospitals via SwannanoaRiverRd.
Inquiries and requests for tour should begin with a brief introduction of intended occupants, uses and needs of space, furnishings, and storage and your job/career trajectory.
This 3 level house, main and upper level rented separate from basement apartment, utilities provided. Laundry and storage is a commons space with separated access. The basement shop is accessible to either level and can be assigned to either party. Parking is assigned,all off street and with 5 places total.
All utilites provided
Main and Upper level 1800 sf $1850
Basement Apt $1050
Entire House $2700 per month
Rental lease periods: Main Level 6 month then month with 30day notice
Basement Apt 3month then monthly with 30day notice
Rental Securityon Deposit = one month rent
Damage Security $=one month rent
Begin inquiry by email relay. Start with brief introduction of your intended occupants, intended uses, furniture and storage needs, job/career trajectory.
House for rent
Accepts Zillow applications
$1,050/mo
15 Ambler Rd, Asheville, NC 28805
1beds
940sqft
Price may not include required fees and charges.
Single family residence
Available now
No pets
Window unit
In unit laundry
Off street parking
Forced air
What's special
Set back in woodsOffset kitchenLarge bedroomLaundry and storageLarge windows among treesLarge closetsSmall bath
- 36 days |
- -- |
- -- |
Travel times
Facts & features
Interior
Bedrooms & bathrooms
- Bedrooms: 1
- Bathrooms: 1
- Full bathrooms: 1
Heating
- Forced Air
Cooling
- Window Unit
Appliances
- Included: Dishwasher, Dryer, Microwave, Oven, Refrigerator, Washer
- Laundry: In Unit
Features
- Flooring: Carpet, Hardwood
- Furnished: Yes
Interior area
- Total interior livable area: 940 sqft
Property
Parking
- Parking features: Off Street
- Details: Contact manager
Features
- Exterior features: Heating system: Forced Air, Utilities fee required
Details
- Parcel number: 965875978700000
Construction
Type & style
- Home type: SingleFamily
- Property subtype: Single Family Residence
Community & HOA
Location
- Region: Asheville
Financial & listing details
- Lease term: 1 Year
Price history
| Date | Event | Price |
|---|---|---|
| 8/22/2025 | Price change | $1,050-43.2%$1/sqft |
Source: Zillow Rentals | ||
| 8/3/2025 | Price change | $1,850-36.2%$2/sqft |
Source: Zillow Rentals | ||
| 7/30/2025 | Listed for rent | $2,900$3/sqft |
Source: Zillow Rentals | ||
| 11/27/2012 | Sold | $137,000-13.3%$146/sqft |
Source: Public Record | ||
| 3/15/2000 | Sold | $158,000$168/sqft |
Source: Public Record | ||

