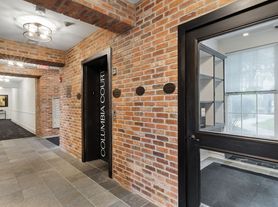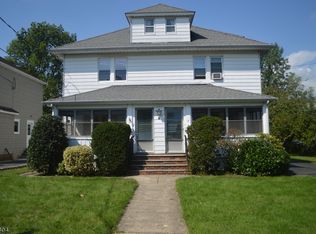Renovated 3BR Home | W/D | Walk to NYC Transit
Beautifully renovated 3-bedroom home on a quiet cul-de-sac steps from Alvin Park. Bright living room with decorative fireplace, built-ins, and crown molding. Updated kitchen with granite countertops and stainless-steel appliances. Family room/sunroom, formal dining room, new floors throughout, and full bath on main level.
Three bedrooms upstairs with full hall bath. Spacious lower level with outside access and washer/dryer. Driveway parking, large Trex deck, and fully fenced backyard. Prime location walk to NYC transportation with easy access to highways, Route 22, and Newark Airport.
Lease Terms & Requirements:
1-year lease
Pets welcome: $100/month
Tenant responsible for gas, electric, water, lawn care & snow removal
Tenant insurance required
House for rent
$4,500/mo
15 Alvin Ter, Springfield, NJ 07081
3beds
--sqft
This listing now includes required monthly fees in the total monthly price. Price shown reflects the lease term provided. Learn more|
Single family residence
Available now
Dogs OK
Central air
In unit laundry
Off street parking
Forced air
What's special
Updated kitchenDecorative fireplaceDriveway parkingNew floors throughoutFull hall bathCrown moldingFormal dining room
- 4 days |
- -- |
- -- |
Zillow last checked: 10 hours ago
Listing updated: February 01, 2026 at 01:54pm
Travel times
Looking to buy when your lease ends?
Consider a first-time homebuyer savings account designed to grow your down payment with up to a 6% match & a competitive APY.
Facts & features
Interior
Bedrooms & bathrooms
- Bedrooms: 3
- Bathrooms: 2
- Full bathrooms: 2
Heating
- Forced Air
Cooling
- Central Air
Appliances
- Included: Dishwasher, Dryer, Microwave, Oven, Refrigerator, Washer
- Laundry: In Unit
Features
- Flooring: Tile
Property
Parking
- Parking features: Off Street
- Details: Contact manager
Features
- Exterior features: Electricity not included in rent, Gas not included in rent, Heating system: Forced Air, Water not included in rent
Details
- Parcel number: 1700402000000012
Construction
Type & style
- Home type: SingleFamily
- Property subtype: Single Family Residence
Community & HOA
Location
- Region: Springfield
Financial & listing details
- Lease term: 1 Year
Price history
| Date | Event | Price |
|---|---|---|
| 2/1/2026 | Listed for rent | $4,500 |
Source: Zillow Rentals Report a problem | ||
| 7/31/2025 | Sold | $501,000+8.9% |
Source: | ||
| 5/23/2025 | Pending sale | $460,000 |
Source: | ||
| 5/14/2025 | Listed for sale | $460,000+33.3% |
Source: | ||
| 8/19/2019 | Sold | $345,000+1.8% |
Source: | ||
Neighborhood: 07081
Nearby schools
GreatSchools rating
- 8/10James Caldwell Elementary SchoolGrades: 3-5Distance: 0.5 mi
- 5/10Florence M. Gaudineer Middle SchoolGrades: 6-8Distance: 0.9 mi
- 5/10Jonathan Dayton High SchoolGrades: 9-12Distance: 0.6 mi

