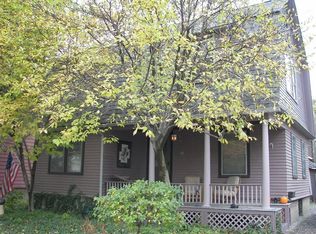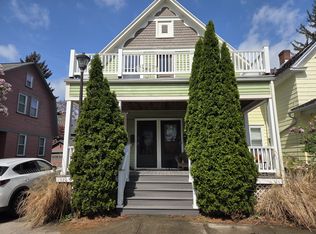Picture perfect property in the heart of Park ave and Berkley, you can live where everything is right around the corner. Property is updated throughout including refinished hardwood floors and freshly painted interior, newer kitchen and and updated bathroom with all new plumbing! New 98% efficient furnace in the partially finished basement with dry core and vinyl floors. New tear off roof in 2015, a detached garage as well as a fully fenced back yard for your entertaining pleasure. You will not want to miss this great opportunity to live where you play!
This property is off market, which means it's not currently listed for sale or rent on Zillow. This may be different from what's available on other websites or public sources.

