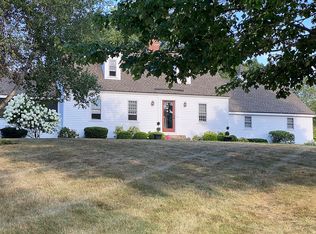Stunning 4-bed 2.5 bath contemporary/colonial situated on acre lot in desirable Alprilla Farm neighborhood. Curb appeal galore in this home that has been continually updated since it was built in 1987, including a 500k renovation completed in 2000 expanding entire first floor with a luxurious kitchen/family room and over-sized heated 3-car garage. Custom designed 'chef's' kitchen equipped with commercial grade appliances including two sinks and dishwashers, Sub-Zero refrigerator, Thermador 6-burner gas range/double ovens and a walk-in pantry with fridge. Open, flexible first floor includes large living room area, beautiful sun room, home office with french doors and dining room. Finished basement, Viesmann gas fired boiler and hot water tank, Unicco AC system, Pella windows throughout. Updates since 2000 include mahogany deck, Therma-tru front door and portico added in 06. Upstairs bathrooms custom renovated and brazilian cherry flooring added in 07. Too many upgrades to list!
This property is off market, which means it's not currently listed for sale or rent on Zillow. This may be different from what's available on other websites or public sources.
