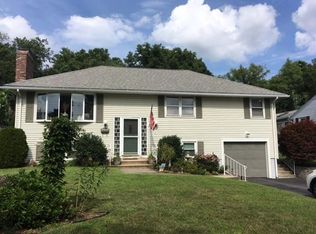A fantastic three season room with cathedral ceiling overlooks a level, private , fenced in yard. Hardwood floors throughout are in excellent condition. A cabinet packed kitchen with a breakfast bar offers informal living combined with a more formal dining area. . A comfortable size master bedroom can accommodate larger furniture.. The open floor plan incorporates the three season room off the kitchen and dining room. The lower level has a family room and open area ideal for a fourth bedroom with a half bath,. Ideal for a teenager or parents to have some private living space. A private yard with room for cookouts or recreation completes this home. Easy to RTEs. 20, Mss. Pike and Rtes146.
This property is off market, which means it's not currently listed for sale or rent on Zillow. This may be different from what's available on other websites or public sources.
