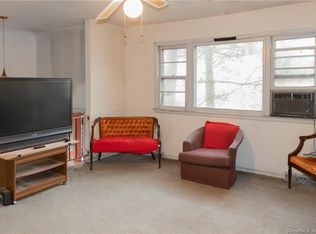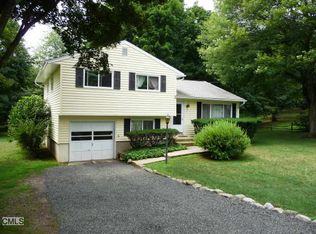Sold for $600,000
$600,000
15 Algonquin Road, Norwalk, CT 06851
3beds
1,842sqft
Single Family Residence
Built in 1955
0.63 Acres Lot
$724,300 Zestimate®
$326/sqft
$4,274 Estimated rent
Home value
$724,300
$681,000 - $775,000
$4,274/mo
Zestimate® history
Loading...
Owner options
Explore your selling options
What's special
Coming Soon! Showings start 4/26 Desired Cranbury location! 3 bedroom 2 full bath home in Norwalk on just over 1/2 acre. Open concept main level with vaulted ceilings, skylights and fireplace. Bonus room off of dining room leads to the back yard, deck and patio. Upstairs bedrooms all have hardwood floors, and there is a full bath on the bedroom level. Lower level family room leads to laundry room and another full bath. Tandem 12X32 two car garage. Solar panels save on your electric bills! Quiet street winds through the neighborhood perfect for your morning walk or after school bike ride. Huge 28X20 back patio. Property backs up to open space for additional privacy. Only 56 miles to NYC or an hour on the train to Grand Central. Don't miss this one. Sold as-is. Multiple offers, highest and best due Monday 5/1 at 8pm
Zillow last checked: 8 hours ago
Listing updated: July 09, 2024 at 08:17pm
Listed by:
THE LANDAU TEAM OF RE/MAX RIGHT CHOICE,
David Landau 203-948-2703,
RE/MAX Right Choice 203-426-4004,
Co-Listing Agent: Jennifer Landau 203-948-4998,
RE/MAX Right Choice
Bought with:
Catherine Aaron, RES.0817807
Berkshire Hathaway NE Prop.
Source: Smart MLS,MLS#: 170563166
Facts & features
Interior
Bedrooms & bathrooms
- Bedrooms: 3
- Bathrooms: 2
- Full bathrooms: 2
Primary bedroom
- Features: Balcony/Deck, Hardwood Floor, Sliders
- Level: Upper
Bedroom
- Features: Hardwood Floor
- Level: Upper
Bedroom
- Features: Ceiling Fan(s), Hardwood Floor
- Level: Upper
Dining room
- Features: Hardwood Floor, Skylight, Vaulted Ceiling(s)
- Level: Main
Family room
- Features: Full Bath, Wall/Wall Carpet
- Level: Lower
Kitchen
- Features: Hardwood Floor, Skylight, Vaulted Ceiling(s)
- Level: Main
Living room
- Features: Fireplace, Hardwood Floor, Vaulted Ceiling(s)
- Level: Main
Heating
- Baseboard, Oil
Cooling
- None
Appliances
- Included: Oven/Range, Refrigerator, Dishwasher, Washer, Dryer, Water Heater
- Laundry: Lower Level
Features
- Basement: Crawl Space
- Attic: Crawl Space
- Number of fireplaces: 1
Interior area
- Total structure area: 1,842
- Total interior livable area: 1,842 sqft
- Finished area above ground: 1,296
- Finished area below ground: 546
Property
Parking
- Total spaces: 2
- Parking features: Tandem, Attached, Paved, Asphalt
- Attached garage spaces: 2
- Has uncovered spaces: Yes
Features
- Levels: Multi/Split
- Patio & porch: Deck, Patio
Lot
- Size: 0.63 Acres
- Features: Level, Few Trees
Details
- Parcel number: 243694
- Zoning: A2
Construction
Type & style
- Home type: SingleFamily
- Architectural style: Split Level
- Property subtype: Single Family Residence
Materials
- Vinyl Siding
- Foundation: Block
- Roof: Asphalt
Condition
- New construction: No
- Year built: 1955
Utilities & green energy
- Sewer: Septic Tank
- Water: Public
Green energy
- Energy generation: Solar
Community & neighborhood
Community
- Community features: Golf, Library, Medical Facilities, Park, Shopping/Mall
Location
- Region: Norwalk
- Subdivision: Cranbury
Price history
| Date | Event | Price |
|---|---|---|
| 6/28/2023 | Sold | $600,000+5.4%$326/sqft |
Source: | ||
| 6/24/2023 | Contingent | $569,000$309/sqft |
Source: | ||
| 4/26/2023 | Listed for sale | $569,000+45.3%$309/sqft |
Source: | ||
| 4/8/2019 | Sold | $391,625-2%$213/sqft |
Source: | ||
| 2/20/2019 | Pending sale | $399,500$217/sqft |
Source: Milligan Realty.com #170162501 Report a problem | ||
Public tax history
| Year | Property taxes | Tax assessment |
|---|---|---|
| 2025 | $9,802 +1.6% | $412,910 |
| 2024 | $9,652 +23.3% | $412,910 +31.7% |
| 2023 | $7,827 +15.2% | $313,500 |
Find assessor info on the county website
Neighborhood: 06851
Nearby schools
GreatSchools rating
- 6/10Cranbury Elementary SchoolGrades: K-5Distance: 0.5 mi
- 5/10West Rocks Middle SchoolGrades: 6-8Distance: 1.6 mi
- 3/10Norwalk High SchoolGrades: 9-12Distance: 2.1 mi
Schools provided by the listing agent
- High: Norwalk
Source: Smart MLS. This data may not be complete. We recommend contacting the local school district to confirm school assignments for this home.
Get pre-qualified for a loan
At Zillow Home Loans, we can pre-qualify you in as little as 5 minutes with no impact to your credit score.An equal housing lender. NMLS #10287.
Sell with ease on Zillow
Get a Zillow Showcase℠ listing at no additional cost and you could sell for —faster.
$724,300
2% more+$14,486
With Zillow Showcase(estimated)$738,786

