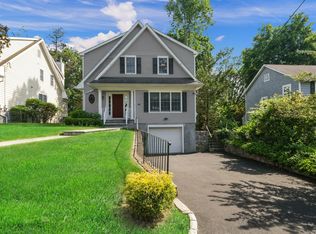Available for long-term lease (12+ months) in the highly sought-after Irvington school district! Welcome to this beautifully updated 5-bedroom, 3-bathroom home tucked away on a quiet cul-de-sac and bordering 200 acres of peaceful woodland trails perfect for nature lovers and families alike. Inside, you'll find a spacious open-concept layout featuring a sun-filled family room, dining area, and a modern eat-in kitchen with direct access to a gorgeous mahogany deck overlooking the lush backyard ideal for entertaining or simply relaxing outdoors. Upstairs, there are three generously sized bedrooms, a renovated hall bathroom, and a primary suite complete with ample closets and a spa-like en-suite bath. The entry level offers even more versatility with a fifth bedroom, a home office (or optional sixth bedroom), an updated full bathroom, and a large additional family room that opens to a second deck area. Additional highlights include K 12 busing to top-rated Irvington schools, access to the Town of Greenburgh pool, a spacious 2-car attached garage, and immediate proximity to Taxter Ridge Park Preserve.
House for rent
$7,500/mo
15 Algonquin Dr, Irvington, NY 10533
5beds
3,296sqft
Price may not include required fees and charges.
Singlefamily
Available Fri Aug 1 2025
-- Pets
Central air, ceiling fan
In unit laundry
2 Garage spaces parking
Natural gas, forced air
What's special
Lush backyardHome officeLarge additional family roomGorgeous mahogany deckRenovated hall bathroomSpa-like en-suite bathPrimary suite
- 14 days
- on Zillow |
- -- |
- -- |
Travel times
Get serious about saving for a home
Consider a first-time homebuyer savings account designed to grow your down payment with up to a 6% match & 4.15% APY.
Facts & features
Interior
Bedrooms & bathrooms
- Bedrooms: 5
- Bathrooms: 3
- Full bathrooms: 3
Heating
- Natural Gas, Forced Air
Cooling
- Central Air, Ceiling Fan
Appliances
- Included: Dishwasher, Dryer, Microwave, Refrigerator, Washer
- Laundry: In Unit, Inside
Features
- Cathedral Ceiling(s), Ceiling Fan(s), Eat-in Kitchen, First Floor Bedroom, Formal Dining, Primary Bathroom
- Flooring: Hardwood
- Has basement: Yes
Interior area
- Total interior livable area: 3,296 sqft
Property
Parking
- Total spaces: 2
- Parking features: Driveway, Garage, Covered
- Has garage: Yes
- Details: Contact manager
Features
- Exterior features: Attached, Cathedral Ceiling(s), Ceiling Fan(s), Cul-De-Sac, Deck, Driveway, Eat-in Kitchen, First Floor Bedroom, Formal Dining, Garage, Gas Water Heater, Grounds Care included in rent, Heating system: Forced Air, Heating: Gas, Inside, Lot Features: Cul-De-Sac, Near Golf Course, Near Public Transit, Near School, Near Shops, Near Golf Course, Near Public Transit, Near School, Near Shops, Primary Bathroom
Details
- Parcel number: 55260072901418
Construction
Type & style
- Home type: SingleFamily
- Property subtype: SingleFamily
Condition
- Year built: 1969
Community & HOA
Location
- Region: Irvington
Financial & listing details
- Lease term: Over 12 Months
Price history
| Date | Event | Price |
|---|---|---|
| 6/26/2025 | Listed for rent | $7,500-6.3%$2/sqft |
Source: OneKey® MLS #882359 | ||
| 7/30/2024 | Listing removed | -- |
Source: Zillow Rentals | ||
| 7/1/2024 | Price change | $8,000-11.1%$2/sqft |
Source: Zillow Rentals | ||
| 6/21/2024 | Listed for rent | $9,000$3/sqft |
Source: Zillow Rentals | ||
| 9/21/2012 | Sold | $717,000-3%$218/sqft |
Source: | ||
![[object Object]](https://photos.zillowstatic.com/fp/0462688398ed294def524a9460b841f7-p_i.jpg)
