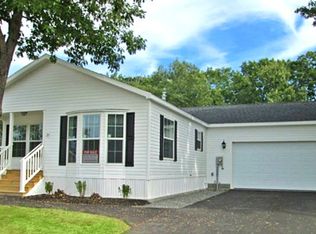Closed
Listed by:
Nancy Trudeau,
BHG Masiello Dover 603-749-4800
Bought with: RE/MAX Home Connection
$275,900
15 Alexandra Lane, Rochester, NH 03867
3beds
1,332sqft
Manufactured Home
Built in 2008
-- sqft lot
$302,100 Zestimate®
$207/sqft
$2,483 Estimated rent
Home value
$302,100
$275,000 - $326,000
$2,483/mo
Zestimate® history
Loading...
Owner options
Explore your selling options
What's special
Welcome to Addison Estates, a well-cared for 55+ community located in South Rochester close to the Somersworth line. This double-wide manufactured home comes with an attached, oversized two-car garage that has been completely sheet-rocked and is heated with direct entry to the house. A covered front porch is a welcoming addition to this home. Enter into the open concept living room, dining area and kitchen with unique island and lots of cabinets and built-ins for plenty of storage. The primary bedroom features a private bath and walk-in closet. There are two additional bedrooms to allow for guests, private office space, den or craft room. You decide! Extras include central air, generator hook-ups, front bow window, solar sun tube in baths, and fairly new hot water heater. This home is easy to show and available for quick closing. Seller will leave portable generator. Interior pictures coming soon.
Zillow last checked: 8 hours ago
Listing updated: April 17, 2024 at 12:41pm
Listed by:
Nancy Trudeau,
BHG Masiello Dover 603-749-4800
Bought with:
Cindy Colby
RE/MAX Home Connection
Source: PrimeMLS,MLS#: 4982458
Facts & features
Interior
Bedrooms & bathrooms
- Bedrooms: 3
- Bathrooms: 2
- Full bathrooms: 1
- 3/4 bathrooms: 1
Heating
- Kerosene, Hot Air
Cooling
- Central Air
Appliances
- Included: Dishwasher, Dryer, Microwave, Refrigerator, Washer, Electric Stove, Electric Water Heater
- Laundry: 1st Floor Laundry
Features
- Dining Area, Kitchen Island, Kitchen/Dining, Primary BR w/ BA, Solar Tube(s), Walk-In Closet(s)
- Flooring: Carpet, Vinyl Plank
- Has basement: No
Interior area
- Total structure area: 1,332
- Total interior livable area: 1,332 sqft
- Finished area above ground: 1,332
- Finished area below ground: 0
Property
Parking
- Total spaces: 2
- Parking features: Paved, Direct Entry, Heated Garage, Attached
- Garage spaces: 2
Features
- Levels: One
- Stories: 1
- Patio & porch: Porch
Lot
- Features: Leased
Details
- Parcel number: RCHEM0256B0053L0024
- Zoning description: A
- Other equipment: Portable Generator
Construction
Type & style
- Home type: MobileManufactured
- Property subtype: Manufactured Home
Materials
- Vinyl Exterior
- Foundation: Concrete Slab
- Roof: Asphalt Shingle
Condition
- New construction: No
- Year built: 2008
Utilities & green energy
- Electric: Circuit Breakers, Generator Ready
- Sewer: Community
- Utilities for property: Underground Utilities
Community & neighborhood
Security
- Security features: Smoke Detector(s)
Senior living
- Senior community: Yes
Location
- Region: Rochester
HOA & financial
Other financial information
- Additional fee information: Fee: $520
Other
Other facts
- Body type: Double Wide
Price history
| Date | Event | Price |
|---|---|---|
| 4/17/2024 | Sold | $275,900$207/sqft |
Source: | ||
| 1/17/2024 | Listed for sale | $275,900$207/sqft |
Source: | ||
Public tax history
| Year | Property taxes | Tax assessment |
|---|---|---|
| 2024 | $3,901 -6.6% | $262,700 +61.9% |
| 2023 | $4,178 +1.8% | $162,300 |
| 2022 | $4,103 +2.5% | $162,300 |
Find assessor info on the county website
Neighborhood: 03867
Nearby schools
GreatSchools rating
- 4/10William Allen SchoolGrades: K-5Distance: 3.7 mi
- 3/10Rochester Middle SchoolGrades: 6-8Distance: 3.9 mi
- 5/10Spaulding High SchoolGrades: 9-12Distance: 4.5 mi
Schools provided by the listing agent
- District: Rochester City School District
Source: PrimeMLS. This data may not be complete. We recommend contacting the local school district to confirm school assignments for this home.
