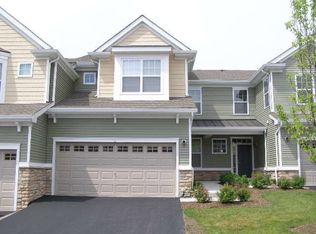Welcome to this young, 1 year old stunning 3BR Hillcrest model in the desirable Meadows section of Panther Valley.The open, light-filled floor plan allows ease of living and entertaining; Gorgeous HW floors thruout 1st level;Gourmet Kit with center island, granite,glass tile backsplash,SS GE appliances;custom moldings, shadow box detail, neutral decor;spacious LR with gas fireplace,recessed lighting;DR with custom lighting, powder room.Second floor features MBR w/luxurious master bath, walk in closet;two additional BRs,main bath and laundry area. Lower level offers 26x23 Family Room w/ office nook, recessed lighting, utility/storage room. Enjoy all amenities Panther Valley has to offer - wonderful location, views and lifestyle awaits!
This property is off market, which means it's not currently listed for sale or rent on Zillow. This may be different from what's available on other websites or public sources.
