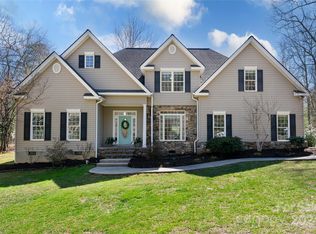Need four bedrooms? Check! Great School district? Check! Open Floor plan with Master on Main? Check! You will find it all at this fabulous Fairview home with a flat back yard! It is also nestled in a private setting yet just 21 minutes to downtown AVL. This home has a four-bedroom septic permit, but there are additional rooms that could be used as bedrooms, hobby rooms, meditation rooms, offices or whatever you can imagine. On top of all that, the home has been meticulously cared for and is in excellent condition. See the special Features sheet for all the details in construction and craftsmanship that make this home outstanding. Showings Start Saturday 7/23.
This property is off market, which means it's not currently listed for sale or rent on Zillow. This may be different from what's available on other websites or public sources.
