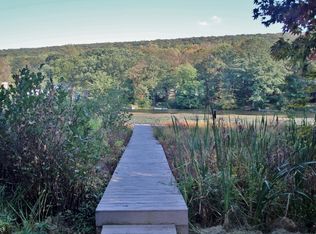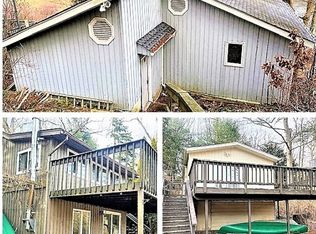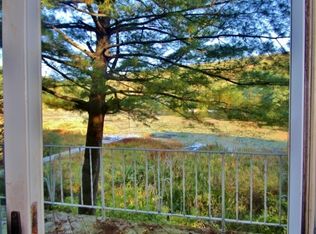Sold for $111,100
$111,100
15 Aldrin Rd, Oak Ridge, NJ 07438
1beds
1baths
798sqft
SingleFamily
Built in 1945
6,098 Square Feet Lot
$263,000 Zestimate®
$139/sqft
$2,074 Estimated rent
Home value
$263,000
$210,000 - $318,000
$2,074/mo
Zestimate® history
Loading...
Owner options
Explore your selling options
What's special
LONGWOOD LAKEFRONT HOME, PEACEFUL SETTING, RELAXING LAKE VIEWS, GREAT POTENTIAL, WITH SOME TLC, YOU CAN MAKE THIS HOME YOUR OWN. BEING SOLD AS IS. SEPTIC PLANS ON FILE, MAY NEED NEW WELL. YOU MAY ALSO PURCHASE ELEVEN & THIRTEEN ALDRIN. THE THREE HOMES HAVE THEIR OWN DISTINCT CHARM!
Facts & features
Interior
Bedrooms & bathrooms
- Bedrooms: 1
- Bathrooms: 1
Heating
- Other, Electric
Cooling
- Other
Appliances
- Included: Range / Oven, Refrigerator
Features
- Flooring: Tile, Linoleum / Vinyl
- Basement: Yes
Interior area
- Total interior livable area: 798 sqft
Property
Parking
- Total spaces: 3
Features
- Exterior features: Wood
- Has view: Yes
- View description: Water
- Has water view: Yes
- Water view: Water
Lot
- Size: 6,098 sqft
Details
- Parcel number: 1400360000000015
Construction
Type & style
- Home type: SingleFamily
Materials
- Frame
- Roof: Asphalt
Condition
- Year built: 1945
Utilities & green energy
- Sewer: See Remarks, Septic
- Utilities for property: Electric
Community & neighborhood
Location
- Region: Oak Ridge
Other
Other facts
- Basement: Yes
- Easement: Unknown
- Exterior Features: Deck, Storage Shed
- Fireplace Desc: Living Room, See Remarks
- Flooring: Vinyl-Linoleum, Tile, See Remarks
- Fuel Type: See Remarks, Electric
- Listing Type: Exclusive Right to Sell
- Ownership Type: Fee Simple
- Heating: See Remarks, Baseboard - Electric
- Roof Description: Asphalt Shingle
- Dining Room Level: First
- Kitchen Area: Eat-In Kitchen
- Kitchen Level: First
- Utilities: Electric
- Level 1 Rooms: Kitchen, Dining Room, Breakfast Room, Entrance Vestibule
- Level 2 Rooms: Bath Main, Living Room, 2 Bedrooms, Entrance Vestibule
- Parking/Driveway Description: See Remarks, 1 Car Width, Driveway-Shared, Off-Street Parking
- Sewer: See Remarks, Septic
- Cooling: See Remarks
- Exterior Description: Wood, See Remarks
- Pets Allowed: Yes
- Water: Well, See Remarks
- Ground Level Rooms: Laundry Room, Utility Room, Walkout, Workshop, Storage Room, Inside Entrance
- Construction Date/Year Built Des: Approximate, Unknown
- Water Heater: Electric
- Living Room Level: Second
- Other Room 1 Level: Ground
- Other Room 1: Laundry Room
- Basement Description: Walkout
- Lot Description: Lake Front, Lake/Water View, Waterfront, Lake On Lot
- Style: Cottage, Lakestyle, Bungalow
- Primary Style: Lakestyle
- Other Fee Freqency: R
- Dining Area: Dining L
- Other Room 2: Storage Room
- Other Room 3 Level: Ground
- Other Room 2 Level: Ground
- Other Room 3: Utility Room
- Appliances: Range/Oven-Electric, See Remarks, Refrigerator
- Town #: Jefferson Twp.
- Ownership type: Fee Simple
Price history
| Date | Event | Price |
|---|---|---|
| 9/22/2023 | Sold | $111,100+16.9%$139/sqft |
Source: Public Record Report a problem | ||
| 6/15/2023 | Listing removed | -- |
Source: | ||
| 5/9/2023 | Pending sale | $95,000+5.6%$119/sqft |
Source: | ||
| 11/8/2019 | Listing removed | $90,000$113/sqft |
Source: EXIT NEIGHBORHOOD REALTY #3592077 Report a problem | ||
| 10/3/2019 | Listed for sale | $90,000-9.1%$113/sqft |
Source: EXIT NEIGHBORHOOD REALTY #3592077 Report a problem | ||
Public tax history
| Year | Property taxes | Tax assessment |
|---|---|---|
| 2025 | $5,298 | $182,500 |
| 2024 | $5,298 -0.8% | $182,500 |
| 2023 | $5,340 +2.7% | $182,500 |
Find assessor info on the county website
Neighborhood: 07438
Nearby schools
GreatSchools rating
- NAMilton Elementary SchoolGrades: PK-KDistance: 2.8 mi
- 6/10Jefferson Twp Middle SchoolGrades: 6-8Distance: 2.2 mi
- 4/10Jefferson Twp High SchoolGrades: 9-12Distance: 2.3 mi
Schools provided by the listing agent
- Elementary: Cozylake
- Middle: Jefferson
- High: Jefferson
Source: The MLS. This data may not be complete. We recommend contacting the local school district to confirm school assignments for this home.
Get a cash offer in 3 minutes
Find out how much your home could sell for in as little as 3 minutes with a no-obligation cash offer.
Estimated market value$263,000
Get a cash offer in 3 minutes
Find out how much your home could sell for in as little as 3 minutes with a no-obligation cash offer.
Estimated market value
$263,000


