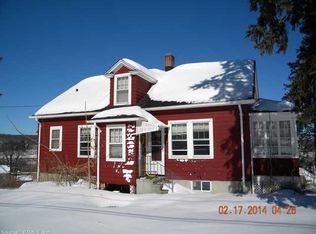Sold for $450,000
$450,000
15 Academy Hill Road, Derby, CT 06418
3beds
2,288sqft
Single Family Residence
Built in 1927
0.26 Acres Lot
$465,500 Zestimate®
$197/sqft
$2,813 Estimated rent
Home value
$465,500
$414,000 - $526,000
$2,813/mo
Zestimate® history
Loading...
Owner options
Explore your selling options
What's special
Welcome to 15 Academy Hill! This charming and updated colonial features 3 bedrooms, 2 1/2 baths, 2 car garage and hardwood floors throughout. The main level boasts an eat in kitchen with granite counter tops and stainless-steel appliances, spacious dining room, oversized living room with French doors leading to a large deck overlooking the beautiful grounds, and a half bath with main level laundry. On the upper level you will find a large primary suite with cathedral ceilings, double closets, full bath with double sinks, a jacuzzi tub and walk-in shower. Two good sized guest bedrooms another full bath round out this level. Don't miss out the walk up finished attic with electric heat, great for office space, guest room or play area. There is even more space in the finished basement. Solar panels were just installed offering great savings throughout the year. This home is centrally located, has all public utilities including natural gas and a great yard to enjoy with gorgeous sunsets. Don't miss this opportunity!!
Zillow last checked: 8 hours ago
Listing updated: April 25, 2025 at 05:57am
Listed by:
Adriana Miller 203-521-6352,
William Raveis Real Estate 203-261-0028
Bought with:
Kraig Binick, RES.0800325
Coldwell Banker Realty
Co-Buyer Agent: Andre Danvers
Coldwell Banker Realty
Source: Smart MLS,MLS#: 24067618
Facts & features
Interior
Bedrooms & bathrooms
- Bedrooms: 3
- Bathrooms: 3
- Full bathrooms: 2
- 1/2 bathrooms: 1
Primary bedroom
- Features: Vaulted Ceiling(s), Ceiling Fan(s), Full Bath, Stall Shower, Whirlpool Tub, Hardwood Floor
- Level: Upper
Bedroom
- Features: Ceiling Fan(s), Hardwood Floor
- Level: Upper
Bedroom
- Features: Hardwood Floor
- Level: Upper
Bathroom
- Features: Tile Floor
- Level: Main
Bathroom
- Features: Double-Sink, Stall Shower, Whirlpool Tub, Tile Floor
- Level: Upper
Bathroom
- Features: Stall Shower, Tile Floor
- Level: Upper
Dining room
- Features: Hardwood Floor
- Level: Main
Kitchen
- Features: Granite Counters, Dining Area, Hardwood Floor
- Level: Main
Living room
- Features: Balcony/Deck, French Doors, Hardwood Floor
- Level: Main
Heating
- Hot Water, Radiant, Natural Gas
Cooling
- Ceiling Fan(s)
Appliances
- Included: Gas Range, Microwave, Refrigerator, Dishwasher, Disposal, Washer, Dryer, Gas Water Heater, Water Heater, Tankless Water Heater
- Laundry: Main Level
Features
- Basement: Full,Garage Access,Partially Finished
- Attic: Finished,Walk-up
- Has fireplace: No
Interior area
- Total structure area: 2,288
- Total interior livable area: 2,288 sqft
- Finished area above ground: 2,088
- Finished area below ground: 200
Property
Parking
- Total spaces: 2
- Parking features: Attached
- Attached garage spaces: 2
Features
- Patio & porch: Deck
Lot
- Size: 0.26 Acres
- Features: Level, Cleared
Details
- Parcel number: 1094264
- Zoning: R-3
Construction
Type & style
- Home type: SingleFamily
- Architectural style: Colonial
- Property subtype: Single Family Residence
Materials
- Aluminum Siding
- Foundation: Stone
- Roof: Asphalt
Condition
- New construction: No
- Year built: 1927
Utilities & green energy
- Sewer: Public Sewer
- Water: Public
Green energy
- Energy generation: Solar
Community & neighborhood
Location
- Region: Derby
- Subdivision: Hilltop
Price history
| Date | Event | Price |
|---|---|---|
| 4/24/2025 | Sold | $450,000$197/sqft |
Source: | ||
| 3/7/2025 | Pending sale | $450,000$197/sqft |
Source: | ||
| 3/3/2025 | Listed for sale | $450,000$197/sqft |
Source: | ||
| 2/4/2025 | Pending sale | $450,000$197/sqft |
Source: | ||
| 2/4/2025 | Listed for sale | $450,000$197/sqft |
Source: | ||
Public tax history
| Year | Property taxes | Tax assessment |
|---|---|---|
| 2025 | $7,935 | $183,680 |
| 2024 | $7,935 +11.9% | $183,680 |
| 2023 | $7,090 | $183,680 |
Find assessor info on the county website
Neighborhood: 06418
Nearby schools
GreatSchools rating
- 3/10Bradley SchoolGrades: K-5Distance: 1 mi
- 4/10Derby Middle SchoolGrades: 6-8Distance: 1.2 mi
- 1/10Derby High SchoolGrades: 9-12Distance: 1.1 mi
Schools provided by the listing agent
- High: Derby
Source: Smart MLS. This data may not be complete. We recommend contacting the local school district to confirm school assignments for this home.
Get pre-qualified for a loan
At Zillow Home Loans, we can pre-qualify you in as little as 5 minutes with no impact to your credit score.An equal housing lender. NMLS #10287.
Sell for more on Zillow
Get a Zillow Showcase℠ listing at no additional cost and you could sell for .
$465,500
2% more+$9,310
With Zillow Showcase(estimated)$474,810
