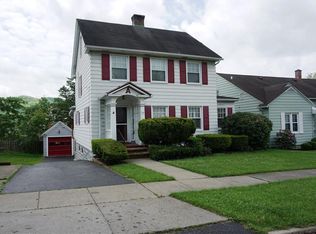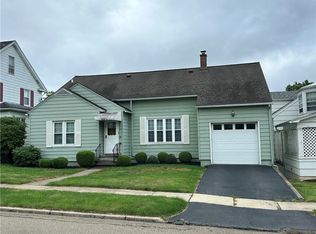Closed
$129,900
15 Abbott Rd, Bradford, PA 16701
3beds
1,576sqft
Single Family Residence
Built in 1940
4,791.6 Square Feet Lot
$150,700 Zestimate®
$82/sqft
$1,122 Estimated rent
Home value
$150,700
$140,000 - $161,000
$1,122/mo
Zestimate® history
Loading...
Owner options
Explore your selling options
What's special
CONVENIENTLY LOCATED! 3 Bedrooms, 1 and ½ Baths, 2nd & 3rd Story Decks, and Spacious Rooms, are just a few of the amenities for this Well kept, Clean Home. Natural light and comfort abounds throughout. The main floor features an Oversized Living Room, Formal Dining Room with 2 Built-in corner hutches and a glass door leading out to the large Deck with seating. A sizable Eat-in Kitchen (if desired) with plenty of cupboards, countertops, and storage space, equipped with and includes the gas stove/oven, refrigerator, and built-in dishwasher. Adjacent you will find your ½ Bath. The foyer hosts a modest front coat closet. Upstairs consists of 3 Bedrooms with closets (one bedroom with access to a 3rd floor exterior Deck), and a Full Bath with a double vanity. Another benefit to this home is a whole house fan attic and from this floor you access the walk up attic. The Basement is accessible from inside and out. It houses the Laundry, heat, hot water tank, etc., and has a separate storage room. Outside are 2 concrete Parking Pads, a front covered entrance, and a partially fenced Backyard with a covered storage shed underneath the Deck. Make Your Appointment Before This One Is Gone!
Zillow last checked: 8 hours ago
Listing updated: March 24, 2023 at 03:30pm
Listed by:
Michelle Zimmerman 814-596-0041,
Zimmerman Realty LLC
Bought with:
Kathleen Obermeyer, RS208217L
ERA Team VP Real Estate
Source: NYSAMLSs,MLS#: R1450344 Originating MLS: McKean PA
Originating MLS: McKean PA
Facts & features
Interior
Bedrooms & bathrooms
- Bedrooms: 3
- Bathrooms: 2
- Full bathrooms: 1
- 1/2 bathrooms: 1
- Main level bathrooms: 1
Bedroom 1
- Level: Second
- Dimensions: 13.00 x 13.00
Bedroom 2
- Level: Second
- Dimensions: 11.00 x 13.00
Bedroom 3
- Level: Second
- Dimensions: 10.00 x 13.00
Dining room
- Level: First
- Dimensions: 13.00 x 13.00
Kitchen
- Level: First
- Dimensions: 12.00 x 12.00
Living room
- Level: First
- Dimensions: 21.00 x 15.00
Heating
- Gas, Baseboard, Hot Water
Cooling
- Attic Fan
Appliances
- Included: Dishwasher, Gas Oven, Gas Range, Gas Water Heater, Refrigerator
- Laundry: In Basement
Features
- Separate/Formal Dining Room, Entrance Foyer, Eat-in Kitchen, Country Kitchen, Pantry, Solid Surface Counters
- Flooring: Carpet, Hardwood, Varies, Vinyl
- Basement: Full,Walk-Out Access,Sump Pump
- Has fireplace: No
Interior area
- Total structure area: 1,576
- Total interior livable area: 1,576 sqft
Property
Parking
- Parking features: No Garage
Features
- Levels: Two
- Stories: 2
- Patio & porch: Deck
- Exterior features: Concrete Driveway, Deck, Fence, See Remarks
- Fencing: Partial
Lot
- Size: 4,791 sqft
- Dimensions: 50 x 100
Details
- Additional structures: Shed(s), Storage
- Parcel number: 03,008.31000.
- Special conditions: Standard
Construction
Type & style
- Home type: SingleFamily
- Architectural style: Two Story
- Property subtype: Single Family Residence
Materials
- Vinyl Siding, Wood Siding
- Foundation: Block
- Roof: Shingle
Condition
- Resale
- Year built: 1940
Utilities & green energy
- Sewer: Connected
- Water: Connected, Public
- Utilities for property: Sewer Connected, Water Connected
Community & neighborhood
Location
- Region: Bradford
- Subdivision: Park Terrace Sub
Other
Other facts
- Listing terms: Cash,Conventional,FHA,VA Loan
Price history
| Date | Event | Price |
|---|---|---|
| 2/28/2023 | Sold | $129,900$82/sqft |
Source: | ||
| 1/14/2023 | Pending sale | $129,900$82/sqft |
Source: | ||
| 1/6/2023 | Listed for sale | $129,900+44.3%$82/sqft |
Source: | ||
| 12/13/2018 | Sold | $90,000-2.2%$57/sqft |
Source: | ||
| 9/7/2018 | Price change | $92,000-4.7%$58/sqft |
Source: ERA Team VP Real Estate #10450 Report a problem | ||
Public tax history
| Year | Property taxes | Tax assessment |
|---|---|---|
| 2025 | $2,556 +3.3% | $46,800 |
| 2024 | $2,475 | $46,800 |
| 2023 | $2,475 | $46,800 |
Find assessor info on the county website
Neighborhood: 16701
Nearby schools
GreatSchools rating
- 5/10School Street El SchoolGrades: 3-5Distance: 0.3 mi
- 7/10Floyd C Fretz Middle SchoolGrades: 6-8Distance: 2 mi
- 5/10Bradford Area High SchoolGrades: 9-12Distance: 0.2 mi
Schools provided by the listing agent
- Elementary: School Street Elementary
- Middle: Floyd C. Fretz Middle School
- High: Bradford Area HS
- District: Bradford Area-PA
Source: NYSAMLSs. This data may not be complete. We recommend contacting the local school district to confirm school assignments for this home.
Get pre-qualified for a loan
At Zillow Home Loans, we can pre-qualify you in as little as 5 minutes with no impact to your credit score.An equal housing lender. NMLS #10287.

