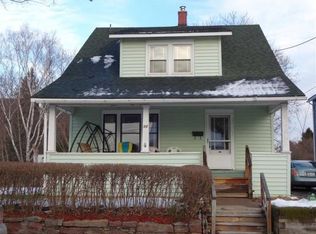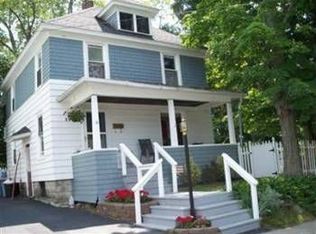Closed
$144,200
15 8th St, Oneonta, NY 13820
6beds
1,848sqft
Single Family Residence
Built in 1910
6,534 Square Feet Lot
$146,900 Zestimate®
$78/sqft
$2,412 Estimated rent
Home value
$146,900
Estimated sales range
Not available
$2,412/mo
Zestimate® history
Loading...
Owner options
Explore your selling options
What's special
Don't miss out on this affordable, solid Oneonta home with HARDWOOD FLOORS, 5-6 bedrooms and 2 full baths. Although there are cosmetic updates needed there have been many MAJOR UPDATES DONE including VINYL SIDING IN 2010, NEW ROOF 2017, VINYL REPLACEMENT WINDOWS, UPDATED 200 AMP ELECTRIC SERVICE, PVC SEWER LINE and some PEX PLUMBING has been installed as well. You'll find the first floor has a great flow to it with a huge kitchen open to the dining room and a bright roomy living room. This home is HANDICAP ACCESSABLE with a FIRST FLOOR BEDROOM or use as an OFFICE or FAMILY ROOM. FULL BATH and LAUNDRY ROOM ON THE FIRST FLOOR as well. Upstairs are 5 bedrooms and a full bath. The attached OVERSIZED, ONE CAR GARAGE leads into the kitchen for convenience. Outside there is a WHEELCHAIR RAMP, SPACIOUS FRONT PORCH and FENCED IN YARD. Close to Valleyview Elementary School, play ground, hospital and parks. Give me a call today, don't delay!
Zillow last checked: 8 hours ago
Listing updated: August 15, 2025 at 10:56am
Listed by:
Christine Keto 607-287-8458,
Oneonta Realty, LLC
Bought with:
Christine Keto, 30KE1019431
Oneonta Realty, LLC
Source: NYSAMLSs,MLS#: R1592376 Originating MLS: Otsego-Delaware
Originating MLS: Otsego-Delaware
Facts & features
Interior
Bedrooms & bathrooms
- Bedrooms: 6
- Bathrooms: 2
- Full bathrooms: 2
- Main level bathrooms: 1
- Main level bedrooms: 1
Heating
- Gas, Forced Air
Appliances
- Included: Dryer, Electric Oven, Electric Range, Electric Water Heater, Refrigerator, Washer
- Laundry: Main Level
Features
- Den, Separate/Formal Dining Room, Eat-in Kitchen, Separate/Formal Living Room, Pull Down Attic Stairs, Bedroom on Main Level
- Flooring: Hardwood, Varies, Vinyl
- Basement: Crawl Space,Full
- Attic: Pull Down Stairs
- Has fireplace: No
Interior area
- Total structure area: 1,848
- Total interior livable area: 1,848 sqft
Property
Parking
- Total spaces: 1
- Parking features: Attached, Electricity, Garage
- Attached garage spaces: 1
Accessibility
- Accessibility features: Accessible Approach with Ramp
Features
- Levels: Two
- Stories: 2
- Patio & porch: Open, Porch
- Exterior features: Blacktop Driveway, Fully Fenced
- Fencing: Full
Lot
- Size: 6,534 sqft
- Dimensions: 50 x 130
- Features: Near Public Transit, Rectangular, Rectangular Lot, Residential Lot
Details
- Parcel number: 300.7424
- Special conditions: Standard
Construction
Type & style
- Home type: SingleFamily
- Architectural style: Two Story
- Property subtype: Single Family Residence
Materials
- Vinyl Siding
- Foundation: Block, Stone
- Roof: Asphalt
Condition
- Resale
- Year built: 1910
Utilities & green energy
- Sewer: Connected
- Water: Connected, Public
- Utilities for property: Sewer Connected, Water Connected
Community & neighborhood
Location
- Region: Oneonta
Other
Other facts
- Listing terms: Cash,Conventional
Price history
| Date | Event | Price |
|---|---|---|
| 8/12/2025 | Sold | $144,200-3.8%$78/sqft |
Source: | ||
| 7/28/2025 | Pending sale | $149,900$81/sqft |
Source: | ||
| 6/5/2025 | Listed for sale | $149,900$81/sqft |
Source: | ||
| 3/19/2025 | Contingent | $149,900$81/sqft |
Source: | ||
| 3/11/2025 | Listed for sale | $149,900+78.5%$81/sqft |
Source: | ||
Public tax history
| Year | Property taxes | Tax assessment |
|---|---|---|
| 2024 | -- | $127,000 |
| 2023 | -- | $127,000 |
| 2022 | -- | $127,000 |
Find assessor info on the county website
Neighborhood: 13820
Nearby schools
GreatSchools rating
- 5/10Valleyview Elementary SchoolGrades: K-5Distance: 0.1 mi
- 6/10Oneonta Middle SchoolGrades: 6-8Distance: 1.1 mi
- 5/10Oneonta Senior High SchoolGrades: 6,9-12Distance: 1.1 mi
Schools provided by the listing agent
- District: Oneonta
Source: NYSAMLSs. This data may not be complete. We recommend contacting the local school district to confirm school assignments for this home.

