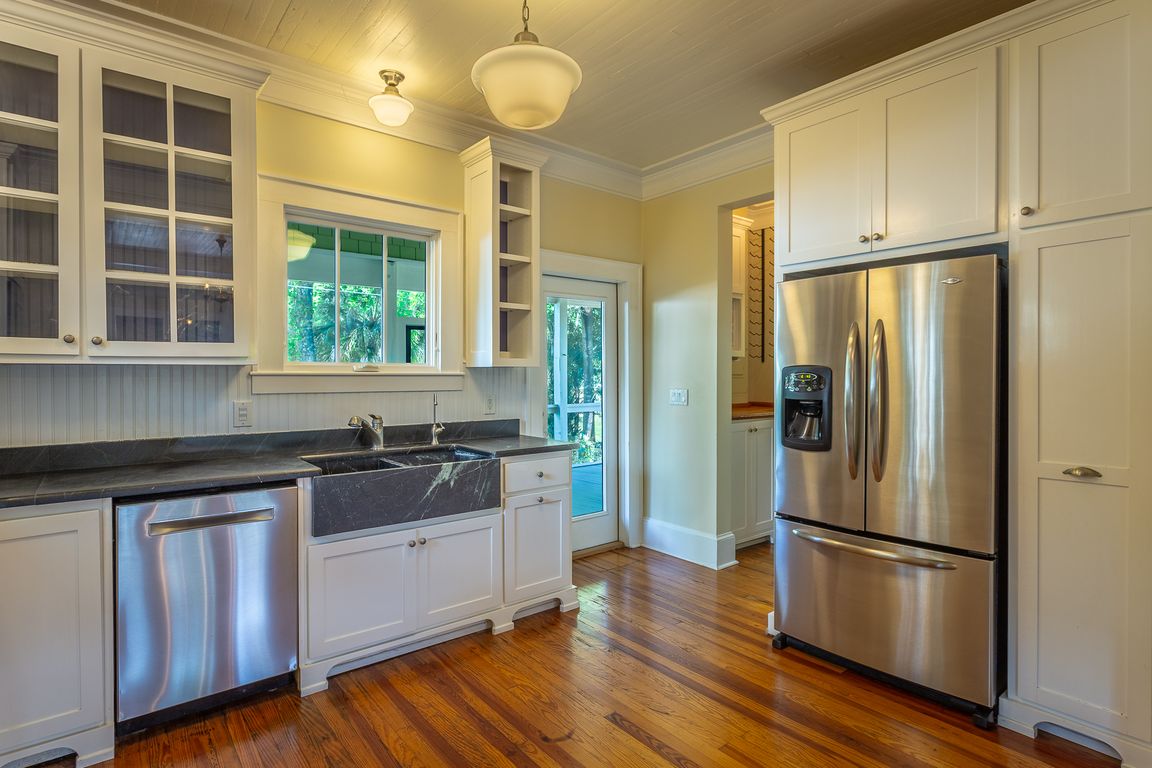
For sale
$949,000
2beds
2,488sqft
15 8th St, Apalachicola, FL 32320
2beds
2,488sqft
Single family residence
Built in 2006
6,011 sqft
3 Open parking spaces
$381 price/sqft
What's special
Gas fireplaceBay viewsSpa-like bathFenced backyardInviting front porchVaulted ceilingsGarden tub
Discover the perfect blend of historic charm and modern luxury in this beautifully restored 2BR/2.5BA Craftsman bungalow, ideally situated just two blocks from Battery Park Marina and five blocks from downtown Apalachicola. Originally built in the early 20th century and completely renovated in 2006 with a second-floor addition, all new systems, ...
- 219 days |
- 359 |
- 7 |
Source: Forgotten Coast Realtor Association,MLS#: 321844
Travel times
Kitchen
Living Room
Dining Room
Zillow last checked: 8 hours ago
Listing updated: October 31, 2025 at 10:14am
Listed by:
Shelley Shepard 850-653-6621,
Berkshire Hathaway HomeServices - SGI
Source: Forgotten Coast Realtor Association,MLS#: 321844
Facts & features
Interior
Bedrooms & bathrooms
- Bedrooms: 2
- Bathrooms: 3
- Full bathrooms: 2
- 1/2 bathrooms: 1
Primary bedroom
- Features: Cathedral Ceiling(s), Sitting Area, Walk-In Closet(s)
Primary bathroom
- Features: Double Vanity, Soaking Tub, Separate Shower
Heating
- Central Electric, Heat Pump
Cooling
- Central Electric, Heat Pump
Appliances
- Included: Dryer, Washer, Dishwasher, Microwave, Refrigerator, Gas Oven, Gas Water Heater, Instant Hot Water, Tankless Water Heater
- Laundry: Washer/Dryer Hookup
Features
- Built-in Features, Crown Molding, Renovated, Walk-In Closet(s), Woodwork Painted
- Flooring: Pine
- Windows: Window Treatments
- Has fireplace: Yes
- Fireplace features: Gas
Interior area
- Total structure area: 2,984
- Total interior livable area: 2,488 sqft
Video & virtual tour
Property
Parking
- Total spaces: 3
- Parking features: Driveway
- Has uncovered spaces: Yes
Features
- Patio & porch: Rear Porch, Front Porch, Screened
- Exterior features: Outdoor Shower
- Fencing: Back Yard
- Has water view: Yes
- Water view: Bay,Water
Lot
- Size: 6,011.28 Square Feet
- Dimensions: 60 x 100
- Features: Historic District, Within 1/2 Mile of Water, Landscaped
Details
- Additional structures: Guest House
- Parcel number: 0109S08W833000270070
- Zoning: R-1
- Zoning description: City,Historical,Residential Single Family
- Special conditions: As Is
Construction
Type & style
- Home type: SingleFamily
- Architectural style: Craftsman
- Property subtype: Single Family Residence
Materials
- Wood Siding
- Foundation: Pillar/Post/Pier
- Roof: Metal
Condition
- Construction Complete
- Year built: 2006
Utilities & green energy
- Sewer: Public Sewer
- Water: Public
- Utilities for property: Cable Available, Electricity Connected, Internet Available, Propane, Sewer Connected, Water Connected, City Trash
Community & HOA
Community
- Subdivision: No Named Subdivision
Location
- Region: Apalachicola
Financial & listing details
- Price per square foot: $381/sqft
- Tax assessed value: $734,024
- Annual tax amount: $6,445
- Date on market: 5/3/2025
- Listing terms: Cash,Conventional
- Road surface type: Paved