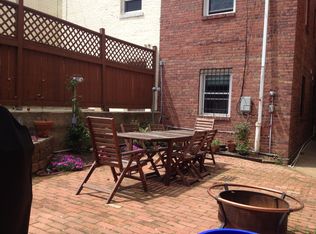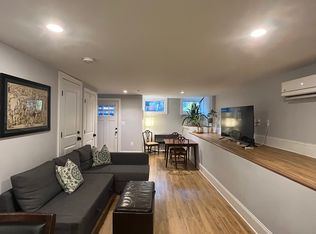Sold for $1,637,000 on 11/02/23
$1,637,000
15 6th St NE, Washington, DC 20002
5beds
2,461sqft
Townhouse
Built in 1878
1,785 Square Feet Lot
$1,775,700 Zestimate®
$665/sqft
$6,054 Estimated rent
Home value
$1,775,700
$1.63M - $1.94M
$6,054/mo
Zestimate® history
Loading...
Owner options
Explore your selling options
What's special
Three blocks to Eastern Market and Metro! This house has the refinement of its 1870's construction. Beautiful exterior brickwork, original wood floors, curved banisters, pocket doors, three working fireplaces with lovely mantels, so much detail. This home has been scrupulously restored by owner and impeccably maintained since 1978. Located on a pretty tree lined street in the middle of all we love about the Hill. Two car detached GARAGE. Lower level TWO BEDROOM APARTMENT. Wonderful kitchen with new white stone countertops and breakfast bar, new white subway tile, extensive built-ins and cabinetry. Separate dining room with pocket doors and so much sunshine. Powder room on main level. Upstairs offers three bedrooms and two full baths - including the primary bedroom with ensuite bath. Lower level with two bedroom apartment and very nice living space including the kitchen with breakfast bar, and its own washer/dryer. Truly special. Uplifting and inspired with its deep reflection of history. Unusually thoughtful restoration. Come visit this special and inviting home. During the 2006-07 rehabilitation, a garage was built (there not having been one previously), and the English basement apartment was gutted and rebuilt. Additional rehabilitation work was undertaken in 2019-20, for example: restoring the historic windows, installing new double-hung storm windows on the windows facing 6th St., and restoring the Italianate-style exterior front door surround and the wood cornice above the second story windows. In 2021-22, a new deck was built with steel beams for support and new cedar fencing.
Zillow last checked: 8 hours ago
Listing updated: November 07, 2023 at 07:59am
Listed by:
Judy Cranford 202-256-6694,
Cranford & Associates
Bought with:
Anna-Louisa Yon
Compass
Source: Bright MLS,MLS#: DCDC2113672
Facts & features
Interior
Bedrooms & bathrooms
- Bedrooms: 5
- Bathrooms: 4
- Full bathrooms: 3
- 1/2 bathrooms: 1
- Main level bathrooms: 1
Basement
- Area: 896
Heating
- Hot Water, Natural Gas
Cooling
- Central Air, Electric
Appliances
- Included: Gas Water Heater
Features
- Formal/Separate Dining Room, Eat-in Kitchen, Kitchen Island
- Flooring: Wood
- Basement: English
- Number of fireplaces: 3
- Fireplace features: Mantel(s), Wood Burning, Screen
Interior area
- Total structure area: 2,688
- Total interior livable area: 2,461 sqft
- Finished area above ground: 1,792
- Finished area below ground: 669
Property
Parking
- Total spaces: 2
- Parking features: Garage Faces Rear, Garage Door Opener, Detached
- Garage spaces: 2
Accessibility
- Accessibility features: None
Features
- Levels: Three
- Stories: 3
- Patio & porch: Patio, Deck
- Exterior features: Extensive Hardscape, Lighting, Sidewalks
- Pool features: None
Lot
- Size: 1,785 sqft
- Features: Urban Land-Sassafras-Chillum
Details
- Additional structures: Above Grade, Below Grade
- Parcel number: 0868//0075
- Zoning: R
- Special conditions: Standard
Construction
Type & style
- Home type: Townhouse
- Architectural style: Victorian
- Property subtype: Townhouse
Materials
- Brick
- Foundation: Brick/Mortar
Condition
- New construction: No
- Year built: 1878
Utilities & green energy
- Sewer: Public Sewer
- Water: Public
Community & neighborhood
Location
- Region: Washington
- Subdivision: Capitol Hill
Other
Other facts
- Listing agreement: Exclusive Right To Sell
- Ownership: Fee Simple
Price history
| Date | Event | Price |
|---|---|---|
| 11/2/2023 | Sold | $1,637,000+11%$665/sqft |
Source: | ||
| 10/3/2023 | Pending sale | $1,475,000$599/sqft |
Source: | ||
| 9/28/2023 | Listed for sale | $1,475,000$599/sqft |
Source: | ||
Public tax history
| Year | Property taxes | Tax assessment |
|---|---|---|
| 2025 | $12,921 +2.5% | $1,609,960 +2.5% |
| 2024 | $12,605 -2.2% | $1,570,010 +3.6% |
| 2023 | $12,887 +3.9% | $1,516,060 +3.9% |
Find assessor info on the county website
Neighborhood: Capitol Hill
Nearby schools
GreatSchools rating
- 5/10Watkins Elementary SchoolGrades: 1-5Distance: 0.7 mi
- 7/10Stuart-Hobson Middle SchoolGrades: 6-8Distance: 0.4 mi
- 2/10Eastern High SchoolGrades: 9-12Distance: 1 mi
Schools provided by the listing agent
- District: District Of Columbia Public Schools
Source: Bright MLS. This data may not be complete. We recommend contacting the local school district to confirm school assignments for this home.

Get pre-qualified for a loan
At Zillow Home Loans, we can pre-qualify you in as little as 5 minutes with no impact to your credit score.An equal housing lender. NMLS #10287.
Sell for more on Zillow
Get a free Zillow Showcase℠ listing and you could sell for .
$1,775,700
2% more+ $35,514
With Zillow Showcase(estimated)
$1,811,214
