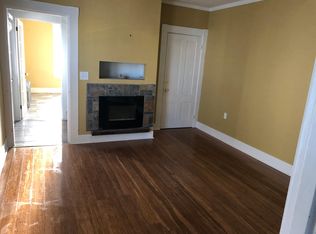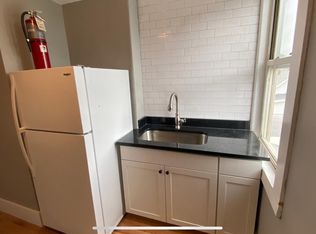So much to love in this upscale intown condo! Spacious sunny rooms with hardwood and tile floors throughout, large kitchen with granite counters, maple cabinets, stainless steel appliances & recessed lighting, master bedroom with bath, great closet space, central a/c, garage, covered porch and rear deck overlooking brick courtyard. Natural gas heat and energy efficient - building was extensively renovated when condo was created to meet Energy Star standards. All within an easy walk to Dover's downtown, restaurants, train station and community trail. Showings begin Friday, 9/27.
This property is off market, which means it's not currently listed for sale or rent on Zillow. This may be different from what's available on other websites or public sources.


