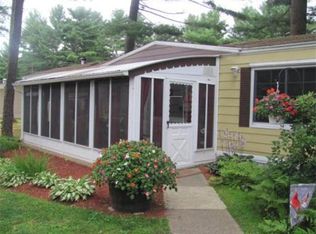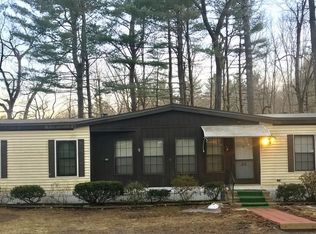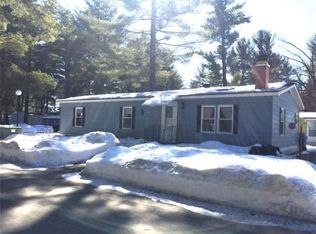Are you looking for comfortable, affordable, easy living? This 2 bedroom, 1 bath home will go quickly so don't take too long. This home has been well maintained with a new rood in 2007, new furnace in 2006 and replacement windows. The open floor plan gives you plenty of room for entertaining and family get togethers. The 2 bedrooms are both wall to wall carpeted and have good size closets. The bathroom has a shower stall and a separate deep soaking tub plus a long vanity. There is an enclosed 3 season porch which is perfect for relaxing. The shed is perfect for lawn equipment. You will enjoy the park because there is a heated swimming pool, a community clubhouse, with a kitchen and tennis court. The lot fee is $387 monthly which includes taxes, water, sewer, trash removal and road maintenance. Buyer is responsible for their own lawn maintenance and driveway snow removal. Come take a look around this park and expect to be impressed.
This property is off market, which means it's not currently listed for sale or rent on Zillow. This may be different from what's available on other websites or public sources.


