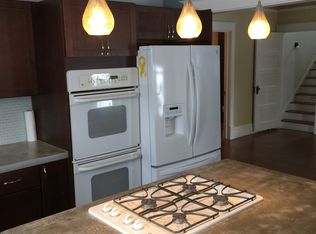Property Note: This home definitely has the LOCATION! Centrally located, the Rec Center/Swimming Pool is just up the block, school is 4 blocks away, and downtown Bowman is 5 blocks away. Newly remodeled basement features new poured cement, added bedroom, 3/4 bathroom, laundry room, utility room, rec room, and an additional bonus room that could be used as another bedroom or office - you make it your own! Central air conditioning was added last year with a new unit. Furnace has been updated within the last couple years as well. The main floor features a large entry way space, living room, nice sized kitchen, 2 bedrooms, and a recently remodeled full bathroom. The breezeway between the garage and entryway is a perfect mud room/catch-all with plenty of space. All kitchen appliances will convey with the home. The garage has enough room for 2 vehicles and a work area, and is also heated and insulated - heater just installed a year ago! Front deck was replaced about 4 years ago, and windows and roof were replaced about 6-7 years ago. This home has so much to offer and is ready for it's next family. Give Ali a call today to schedule your private viewing! Property Information: Built: 1946 Style: Rambler Total Living: 1830 sq. ft. Total Bedrooms: 2 located on Main Floor, 1 located in the Basement, 1 Located on Upper Level Total Bathrooms: 1 Full, 1 3/4 Bath Living Room: 2 Kitchen: Full Kitchen Main Level Appliances: Dishwasher, Oven, Microwave, Refrigerator HVAC: Natural Gas/Central Air Conditioning, Floor Heat in Basement Interior Features: Newly remodeled basement, which includes all new cement floor, newly remodeled bathrooms, central AC and furnace are new. Exterior Features: Well for watering landscaping, front deck replaced 4 years ago, windows and roof replaced about 6-7 years ago, oversize lot. Garage: 2 Car Attached Heated and Insulated Garage
This property is off market, which means it's not currently listed for sale or rent on Zillow. This may be different from what's available on other websites or public sources.

