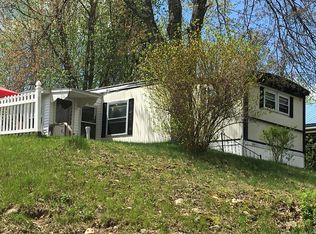Why Pay Rent when you could own! Why pay $3600 in park fees to a Mobile home Park when you can own this home and have Town water/ sewer and Town taxes all for $700 a year. Seller motivated. No reasonable offer refused.This mobile home sits on its own lot with 2 off street paved parking spaces. Large addition includes wood stove to help cut heating costs. Open floor plan . Fenced yard , new roof and screens in 2015.New hot Water Heater 2018. Great starter or retirement home. Close to Shopping and restaurants. Just minutes to Mass Pike. Call today for a showing!
This property is off market, which means it's not currently listed for sale or rent on Zillow. This may be different from what's available on other websites or public sources.
