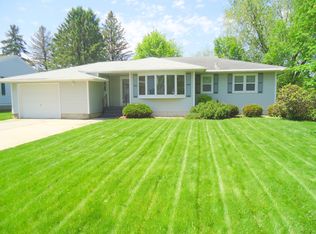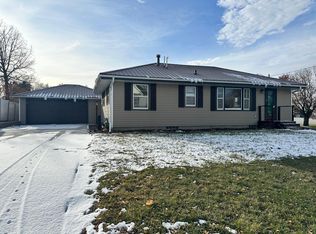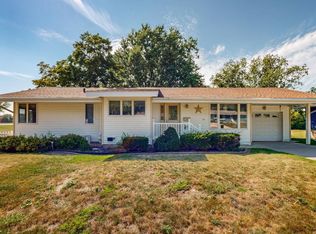Roomy Ranch with a captivating sunset view over the countryside! This home is beautifully decorated with grace & taste from the crisp kitchen with center island to the spacious open dining and living areas. An inviting floor plan easily flows from room to room for main floor living to outdoor living areas. The main floor laundry & half bath mud room area are just inside the att. 2 car garage with water and floor drain. The lower level offers transitional space which is currently used as a workshop, storage, office, and second kitchen area. This could easily adapt to your passion or a quest space, or second family unit with separate forced air heating and cooling system, plus 3/4 bath. 2016- New windows, concrete, deck, furnace, CA for main house, water heater .water softener, appliances. Super location !
This property is off market, which means it's not currently listed for sale or rent on Zillow. This may be different from what's available on other websites or public sources.



