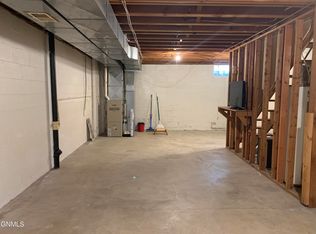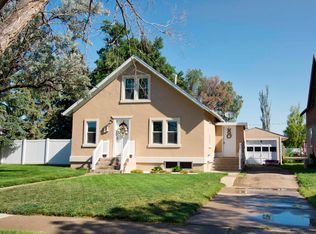Are you: 1. dreaming of homeownership? 2. looking for a great starter home? 3. No time to maintain a yard or shovel snow when winter comes? If so, this condo is just for you! Enter into an open kitchen, with adjacent dining area waiting to host gatherings. The living room has sliding doors that lead to the fenced cozy patio. 2 Bedrooms and full bath finish off the 2nd floor, laundry, mechanical,
This property is off market, which means it's not currently listed for sale or rent on Zillow. This may be different from what's available on other websites or public sources.


