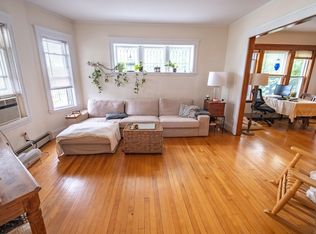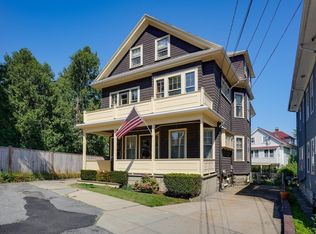Amazing Two-family home located on a beautiful street in East Watertown offers great living with many amenities. Short distance to 73 bus to Harvard Square, easy access to Mass Pike, shopping, restaurants and the new Arsenal yards! The FIRST FLOOR has a gracious foyer, large living room, formal dining room with built-in hutch, eat-in kitchen, pantry, 2 good-sized bedrooms, full bath, front and back porches. The SECOND FLOOR offers two levels of fully-finished living space. The 1st level has an open living-dining room area, eat-in kitchen, 3 bedrooms, 1 full bath, two porches. The 2nd level has 3 spacious bedrooms, full bath, extended views of Watertown and seasonal views of Boston. This level also enjoys direct access from the basement. Two-car garage, newer roof (2016), newer windows, high ceilings, hardwood floors throughout, gas heating, cedar closet, fenced yard with vine and fruit trees, large terrace over the garage and much more! Owners have lived there since 1974.
This property is off market, which means it's not currently listed for sale or rent on Zillow. This may be different from what's available on other websites or public sources.

