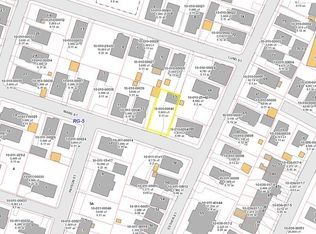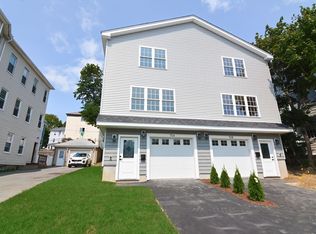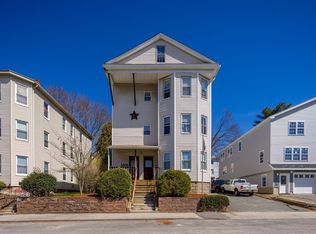Sold for $465,000
$465,000
15-15A Mars St, Worcester, MA 01607
3beds
1,730sqft
Single Family Residence
Built in 2024
2,500 Square Feet Lot
$-- Zestimate®
$269/sqft
$-- Estimated rent
Home value
Not available
Estimated sales range
Not available
Not available
Zestimate® history
Loading...
Owner options
Explore your selling options
What's special
Welcome to 15A Mars Street! This newly built attached single family home is in the final stages of construction. Located on a quiet side street in Worcester, conveniently located near major routes (RT146, RT20, Mass Pike, 290) This brand new home offers a 2nd level main bedroom with walk in closet as well as 2 additional bedrooms, all with wall to wall carpeting. 2nd floor also has full bath with quartz counters, sleek floor tile and shower/ tub combo. 1st level offers gleaming hardwoods throughout as well as an open concept kitchen/ dining area with large living room. Off the kitchen you will find a spacious pantry with laundry hookup & half bath with quartz counters as well. Kitchen has stainless steel appliances with plenty of quartz countertop for prep and a large island for seating. Lovely spacious deck off kitchen. 2 car tandem style garage with storage area and paved driveway for additional off street parking. Schedule your showing today!
Zillow last checked: 8 hours ago
Listing updated: November 19, 2024 at 09:28am
Listed by:
Erika Fernandez 508-373-4998,
Berkshire Hathaway HomeServices Commonwealth Real Estate 508-834-1500,
Erika Fernandez 508-373-4998
Bought with:
Felix Mensah
RE/MAX Partners
Source: MLS PIN,MLS#: 73278333
Facts & features
Interior
Bedrooms & bathrooms
- Bedrooms: 3
- Bathrooms: 2
- Full bathrooms: 1
- 1/2 bathrooms: 1
Primary bedroom
- Features: Walk-In Closet(s), Flooring - Wall to Wall Carpet, Lighting - Overhead
- Level: Second
Bedroom 2
- Features: Closet, Flooring - Wall to Wall Carpet, Lighting - Overhead
- Level: Second
Bedroom 3
- Features: Closet, Flooring - Wall to Wall Carpet, Lighting - Overhead
- Level: Second
Primary bathroom
- Features: No
Bathroom 1
- Features: Bathroom - Half, Closet - Linen, Flooring - Stone/Ceramic Tile, Countertops - Stone/Granite/Solid, Lighting - Sconce
- Level: First
Bathroom 2
- Features: Bathroom - Full, Bathroom - With Tub & Shower, Closet - Linen, Flooring - Stone/Ceramic Tile, Countertops - Stone/Granite/Solid, Jacuzzi / Whirlpool Soaking Tub, Lighting - Sconce
- Level: Second
Dining room
- Features: Flooring - Hardwood, Open Floorplan, Recessed Lighting
- Level: First
Kitchen
- Features: Flooring - Hardwood, Dining Area, Pantry, Countertops - Stone/Granite/Solid, Kitchen Island, Deck - Exterior, Dryer Hookup - Electric, Exterior Access, Open Floorplan, Recessed Lighting, Slider, Stainless Steel Appliances, Storage, Washer Hookup, Lighting - Pendant
- Level: First
Living room
- Features: Flooring - Hardwood, Cable Hookup, Recessed Lighting, Lighting - Overhead
- Level: First
Heating
- Central, Forced Air, Natural Gas
Cooling
- Central Air
Appliances
- Included: Electric Water Heater, Water Heater, Range, Dishwasher, Disposal, Microwave, Refrigerator
- Laundry: Main Level, Electric Dryer Hookup, Washer Hookup, Lighting - Overhead, First Floor
Features
- Flooring: Tile, Carpet, Hardwood
- Doors: Insulated Doors
- Windows: Insulated Windows
- Basement: Partial,Interior Entry,Garage Access,Concrete
- Has fireplace: No
Interior area
- Total structure area: 1,730
- Total interior livable area: 1,730 sqft
Property
Parking
- Total spaces: 3
- Parking features: Under, Garage Door Opener, Storage, Paved Drive, Off Street, Tandem, Paved
- Attached garage spaces: 2
- Uncovered spaces: 1
Features
- Levels: Multi/Split
- Patio & porch: Deck - Wood
- Exterior features: Deck - Wood, Rain Gutters, Decorative Lighting
Lot
- Size: 2,500 sqft
- Features: Wooded, Zero Lot Line, Cleared, Level
Details
- Parcel number: 1771936
- Zoning: RG-5
Construction
Type & style
- Home type: SingleFamily
- Architectural style: Colonial
- Property subtype: Single Family Residence
- Attached to another structure: Yes
Materials
- Frame, Vertical Siding
- Foundation: Concrete Perimeter
- Roof: Shingle
Condition
- Year built: 2024
Utilities & green energy
- Electric: 200+ Amp Service
- Sewer: Public Sewer
- Water: Public
- Utilities for property: for Electric Range, for Electric Oven, for Electric Dryer, Washer Hookup
Green energy
- Energy efficient items: Thermostat
Community & neighborhood
Community
- Community features: Public Transportation, Shopping, Pool, Tennis Court(s), Park, Laundromat, Highway Access, House of Worship, Private School, Public School
Location
- Region: Worcester
Other
Other facts
- Listing terms: Other (See Remarks)
- Road surface type: Paved
Price history
| Date | Event | Price |
|---|---|---|
| 11/18/2024 | Sold | $465,000-0.9%$269/sqft |
Source: MLS PIN #73278333 Report a problem | ||
| 10/8/2024 | Contingent | $469,000$271/sqft |
Source: MLS PIN #73278333 Report a problem | ||
| 9/26/2024 | Price change | $469,000-3.3%$271/sqft |
Source: MLS PIN #73278333 Report a problem | ||
| 8/15/2024 | Listed for sale | $485,000$280/sqft |
Source: MLS PIN #73278333 Report a problem | ||
Public tax history
Tax history is unavailable.
Neighborhood: 01607
Nearby schools
GreatSchools rating
- 4/10Vernon Hill SchoolGrades: PK-6Distance: 0.2 mi
- 4/10University Pk Campus SchoolGrades: 7-12Distance: 1.6 mi
- 5/10Jacob Hiatt Magnet SchoolGrades: PK-6Distance: 1.4 mi
Get pre-qualified for a loan
At Zillow Home Loans, we can pre-qualify you in as little as 5 minutes with no impact to your credit score.An equal housing lender. NMLS #10287.


