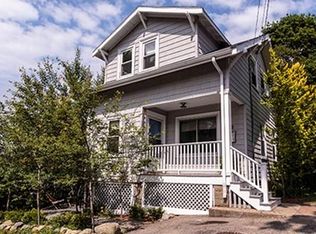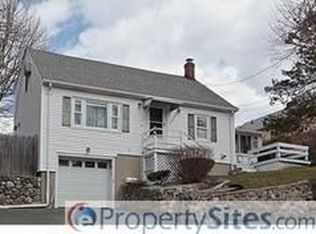Sold for $760,000
$760,000
15-15A Lanark Rd, Arlington, MA 02476
2beds
1,409sqft
Single Family Residence
Built in 1923
2,430 Square Feet Lot
$-- Zestimate®
$539/sqft
$-- Estimated rent
Home value
Not available
Estimated sales range
Not available
Not available
Zestimate® history
Loading...
Owner options
Explore your selling options
What's special
A rare opportunity at this price point: your own fully detached, beautifully remodeled single-family home in Arlington’s sought-after Dallin School district. Set in a true residential neighborhood known for its family-friendly feel & classic charm, this property is a perfect alternative to condo or townhouse living: No shared walls, No HOA, just your own private oasis. Bathed in natural light throughout, this home offers a warm welcoming feel & a sense of peaceful privacy. Enjoy a bright Living room, a formal Dining room, a modern Kitchen w/ gas cooking, hardwood floors, AC, and a manicured, fenced yard w/ a deck, a large patio & a porch: perfect for relaxing w/ family & friends. Upstairs, 2 spacious bedrooms, an updated full bath, are accompanied by a stylish bonus room, perfect as a home office, nursery, or spare room. Basement w/ added space & laundry area. Don't miss this thoughtfully updated & impeccably maintained house, minutes from Parks, Stores, Beach Reservoir, Alewife & Rt2!
Zillow last checked: 8 hours ago
Listing updated: September 08, 2025 at 09:36pm
Listed by:
Karima Alami 617-504-8026,
Compass 781-386-0624
Bought with:
Karima Alami
Compass
Source: MLS PIN,MLS#: 73399389
Facts & features
Interior
Bedrooms & bathrooms
- Bedrooms: 2
- Bathrooms: 1
- Full bathrooms: 1
Primary bedroom
- Level: Second
- Area: 144
- Dimensions: 12 x 12
Bedroom 2
- Level: Second
- Area: 120
- Dimensions: 10 x 12
Bedroom 3
- Level: Second
- Area: 56
- Dimensions: 7 x 8
Bathroom 1
- Area: 48
- Dimensions: 6 x 8
Dining room
- Level: First
- Area: 110
- Dimensions: 10 x 11
Kitchen
- Level: First
- Area: 165
- Dimensions: 15 x 11
Living room
- Level: First
- Area: 88
- Dimensions: 8 x 11
Heating
- Steam, Natural Gas
Cooling
- Wall Unit(s)
Appliances
- Included: Gas Water Heater, Range, Dishwasher, Refrigerator, Freezer, Washer, Dryer
- Laundry: In Basement
Features
- Great Room
- Flooring: Wood, Tile
- Basement: Full
- Has fireplace: No
Interior area
- Total structure area: 1,409
- Total interior livable area: 1,409 sqft
- Finished area above ground: 961
- Finished area below ground: 448
Property
Parking
- Total spaces: 1
- Parking features: Paved Drive, Off Street, Paved
- Uncovered spaces: 1
Features
- Patio & porch: Porch, Deck, Patio
- Exterior features: Porch, Deck, Patio
- Fencing: Fenced/Enclosed
- Waterfront features: Lake/Pond, 3/10 to 1/2 Mile To Beach, Beach Ownership(Public)
Lot
- Size: 2,430 sqft
Details
- Parcel number: M:0013 L:000014,331191
- Zoning: RES
Construction
Type & style
- Home type: SingleFamily
- Architectural style: Cape
- Property subtype: Single Family Residence
Materials
- Frame
- Foundation: Block
- Roof: Shingle
Condition
- Year built: 1923
Utilities & green energy
- Electric: 110 Volts
- Sewer: Public Sewer
- Water: Public
Community & neighborhood
Community
- Community features: Public Transportation, Shopping, Park, Walk/Jog Trails, Medical Facility, Bike Path, Conservation Area, Highway Access, Public School, T-Station
Location
- Region: Arlington
Price history
| Date | Event | Price |
|---|---|---|
| 8/27/2025 | Sold | $760,000+2.8%$539/sqft |
Source: MLS PIN #73399389 Report a problem | ||
| 7/3/2025 | Listed for sale | $739,000$524/sqft |
Source: MLS PIN #73399389 Report a problem | ||
Public tax history
Tax history is unavailable.
Neighborhood: 02476
Nearby schools
GreatSchools rating
- 9/10Dallin Elementary SchoolGrades: K-5Distance: 0.4 mi
- 9/10Ottoson Middle SchoolGrades: 7-8Distance: 0.8 mi
- 10/10Arlington High SchoolGrades: 9-12Distance: 1.5 mi
Get pre-qualified for a loan
At Zillow Home Loans, we can pre-qualify you in as little as 5 minutes with no impact to your credit score.An equal housing lender. NMLS #10287.

