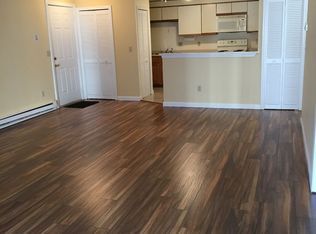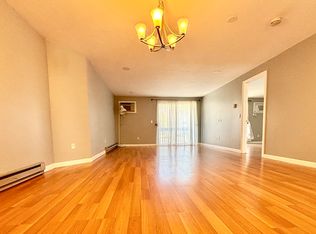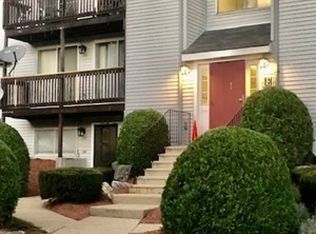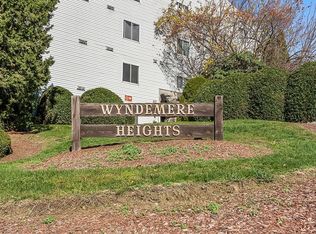Sold for $340,000 on 05/30/25
$340,000
15-15 Gibbs St #H, Worcester, MA 01607
2beds
1,080sqft
Single Family Residence
Built in 1988
2,548 Square Feet Lot
$-- Zestimate®
$315/sqft
$-- Estimated rent
Home value
Not available
Estimated sales range
Not available
Not available
Zestimate® history
Loading...
Owner options
Explore your selling options
What's special
Welcome to this move-in ready 2-bedroom, 1.5-bath townhouse located in the sought-after east Worcester area. This well-maintained home offers a comfortable and convenient lifestyle with thoughtful features throughout. Enjoy a spacious layout with in-unit laundry, two wall-mounted AC units for year-round comfort, and a private deck ideal for morning coffee or evening relaxation. The property also includes a one-car garage and easy access to major routes including the Mass Pike, Route 146, Route 20, and Route 9. Whether you're commuting or exploring, you're just minutes from the Blackstone Shopping Plaza, Worcester Walmart, local bike trails, and much more. This is a perfect opportunity for anyone looking to settle into a welcoming home in a great location.***Highest and Best due Sunday, April 27th by 5:00 PM***
Zillow last checked: 8 hours ago
Listing updated: May 30, 2025 at 11:31am
Listed by:
Philomena Idiagbonya 774-242-1269,
Century 21 XSELL REALTY 774-772-7072
Bought with:
Juliana B. Danquah
Century 21 XSELL REALTY
Source: MLS PIN,MLS#: 73364437
Facts & features
Interior
Bedrooms & bathrooms
- Bedrooms: 2
- Bathrooms: 2
- Full bathrooms: 1
- 1/2 bathrooms: 1
Primary bedroom
- Features: Walk-In Closet(s), Flooring - Wall to Wall Carpet
- Level: Second
Bedroom 2
- Features: Flooring - Wall to Wall Carpet
- Level: Second
Primary bathroom
- Features: Yes
Dining room
- Features: Flooring - Laminate, Flooring - Wood
- Level: First
Kitchen
- Features: Closet, Flooring - Laminate, Flooring - Wood, Deck - Exterior
- Level: First
Living room
- Features: Flooring - Laminate, Flooring - Wood, Open Floorplan
- Level: First
Heating
- Electric Baseboard, Electric
Cooling
- Wall Unit(s)
Appliances
- Laundry: Electric Dryer Hookup, Sink, In Basement
Features
- Basement: Full,Partial,Interior Entry
- Has fireplace: No
Interior area
- Total structure area: 1,080
- Total interior livable area: 1,080 sqft
- Finished area above ground: 1,080
Property
Parking
- Total spaces: 2
- Parking features: Under, Paved Drive, Off Street
- Attached garage spaces: 1
- Uncovered spaces: 1
Features
- Patio & porch: Deck - Wood
- Exterior features: Deck - Wood
Lot
- Size: 2,548 sqft
Details
- Parcel number: M:31 B:016 L:0522,1790004
- Zoning: RG-5
Construction
Type & style
- Home type: SingleFamily
- Architectural style: Other (See Remarks)
- Property subtype: Single Family Residence
- Attached to another structure: Yes
Materials
- Frame
- Foundation: Concrete Perimeter
- Roof: Shingle
Condition
- Year built: 1988
Utilities & green energy
- Sewer: Public Sewer
- Water: Public
Community & neighborhood
Community
- Community features: Public Transportation, Shopping, Tennis Court(s), Park, Walk/Jog Trails, Medical Facility, Laundromat, Bike Path, Conservation Area, Highway Access, House of Worship, Private School, Public School, T-Station, University
Location
- Region: Worcester
Other
Other facts
- Listing terms: Contract
- Road surface type: Paved
Price history
| Date | Event | Price |
|---|---|---|
| 5/30/2025 | Sold | $340,000+4.6%$315/sqft |
Source: MLS PIN #73364437 | ||
| 4/28/2025 | Contingent | $325,000$301/sqft |
Source: MLS PIN #73364437 | ||
| 4/24/2025 | Listed for sale | $325,000$301/sqft |
Source: MLS PIN #73364437 | ||
Public tax history
Tax history is unavailable.
Neighborhood: 01607
Nearby schools
GreatSchools rating
- 4/10Vernon Hill SchoolGrades: PK-6Distance: 0.4 mi
- 4/10University Pk Campus SchoolGrades: 7-12Distance: 2.1 mi
- 5/10Jacob Hiatt Magnet SchoolGrades: PK-6Distance: 1.9 mi

Get pre-qualified for a loan
At Zillow Home Loans, we can pre-qualify you in as little as 5 minutes with no impact to your credit score.An equal housing lender. NMLS #10287.



