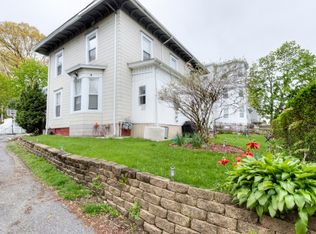**Back on Market due to Buyers financing falling through** Adorable colonial set back from the road and tucked into a fenced yard. This home was just updated with new roof, kitchen, bathroom, flooring, doors, plumbing, light fixtures and recently connected to gas! First floor features living room with brand new hardwood floors, kitchen and dining combo and full bath. The second floor houses all three bedroom and additional storage. Within minutes to major routes, 290-146-90, shopping, Polar Park Stadium, home of the new WOOSOX, restaurants, hospitals, Holy Cross, Clark University and more!
This property is off market, which means it's not currently listed for sale or rent on Zillow. This may be different from what's available on other websites or public sources.
