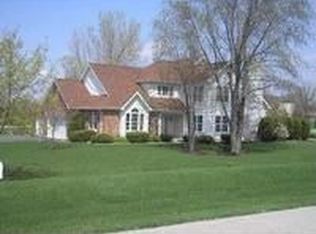Closed
$645,000
14N857 Timber Ridge Dr, Elgin, IL 60124
4beds
2,300sqft
Single Family Residence
Built in 1994
1.32 Acres Lot
$626,900 Zestimate®
$280/sqft
$3,544 Estimated rent
Home value
$626,900
$596,000 - $665,000
$3,544/mo
Zestimate® history
Loading...
Owner options
Explore your selling options
What's special
Stunning custom ranch home in a highly desirable West Elgin location within the Hampshire High School boundaries. Nestled on a beautiful estate lot, this home boasts meticulously maintained professional landscaping, multiple outdoor living spaces, a sparkling in-ground pool, and a charming shed. The spacious, open-concept layout features a gourmet kitchen with custom cabinetry, an expansive island, gleaming granite countertops, and high-end stainless-steel appliances, including a double oven. The main level offers a large mudroom with laundry, three generously sized bedrooms, and a luxurious primary suite with a double vanity, relaxing jetted tub, and a separate walk-in shower. The finished basement is an entertainer's dream, offering a massive recreation room, a second living area, a private fourth bedroom, a dedicated workout space, third full bath, and abundant storage. Recent updates include a new air conditioner (2022), furnace (2018), roof and gutters (2019), siding (approximately 2016), water softener (2023), and water heater (2021). A spacious 2.5-car garage completes this exceptional home. Don't miss this rare opportunity-schedule your private showing today!
Zillow last checked: 8 hours ago
Listing updated: September 11, 2025 at 01:24am
Listing courtesy of:
Jorel Kilcullen 815-790-4276,
RE/MAX Connections II
Bought with:
Laura Shulman
Redfin Corporation
Source: MRED as distributed by MLS GRID,MLS#: 12297915
Facts & features
Interior
Bedrooms & bathrooms
- Bedrooms: 4
- Bathrooms: 4
- Full bathrooms: 3
- 1/2 bathrooms: 1
Primary bedroom
- Features: Bathroom (Full, Double Sink, Whirlpool & Sep Shwr)
- Level: Main
- Area: 208 Square Feet
- Dimensions: 16X13
Bedroom 2
- Level: Main
- Area: 132 Square Feet
- Dimensions: 11X12
Bedroom 3
- Level: Main
- Area: 156 Square Feet
- Dimensions: 13X12
Bedroom 4
- Level: Basement
- Area: 143 Square Feet
- Dimensions: 11X13
Dining room
- Level: Main
- Area: 144 Square Feet
- Dimensions: 12X12
Exercise room
- Level: Basement
- Area: 252 Square Feet
- Dimensions: 18X14
Family room
- Level: Basement
- Area: 264 Square Feet
- Dimensions: 22X12
Game room
- Level: Basement
- Area: 400 Square Feet
- Dimensions: 20X20
Kitchen
- Level: Main
- Area: 240 Square Feet
- Dimensions: 20X12
Laundry
- Level: Main
- Area: 88 Square Feet
- Dimensions: 11X8
Living room
- Level: Main
- Area: 323 Square Feet
- Dimensions: 17X19
Sitting room
- Level: Basement
- Area: 110 Square Feet
- Dimensions: 11X10
Storage
- Level: Basement
- Area: 110 Square Feet
- Dimensions: 11X10
Heating
- Natural Gas, Forced Air
Cooling
- Central Air
Appliances
- Included: Humidifier, Gas Water Heater
- Laundry: Main Level
Features
- Cathedral Ceiling(s), Dry Bar, 1st Floor Bedroom, 1st Floor Full Bath, Built-in Features, Walk-In Closet(s), Open Floorplan
- Flooring: Hardwood
- Basement: Finished,Partial Exposure,Rec/Family Area,Full,Daylight
- Number of fireplaces: 1
- Fireplace features: Gas Log, Heatilator, Family Room
Interior area
- Total structure area: 4,309
- Total interior livable area: 2,300 sqft
- Finished area below ground: 1,700
Property
Parking
- Total spaces: 2.5
- Parking features: Asphalt, Garage Door Opener, On Site, Garage Owned, Attached, Garage
- Attached garage spaces: 2.5
- Has uncovered spaces: Yes
Accessibility
- Accessibility features: No Disability Access
Features
- Stories: 1
- Patio & porch: Deck, Patio
- Pool features: In Ground
- Fencing: Invisible
Lot
- Size: 1.32 Acres
- Dimensions: 296X150X188X364
- Features: Landscaped
Details
- Additional structures: Gazebo, Shed(s)
- Parcel number: 0235202002
- Special conditions: None
- Other equipment: Water-Softener Owned, Ceiling Fan(s), Sump Pump
Construction
Type & style
- Home type: SingleFamily
- Architectural style: Ranch
- Property subtype: Single Family Residence
Materials
- Brick
- Foundation: Concrete Perimeter
- Roof: Asphalt
Condition
- New construction: No
- Year built: 1994
Utilities & green energy
- Electric: Circuit Breakers, 200+ Amp Service
- Sewer: Septic Tank
- Water: Well
Community & neighborhood
Security
- Security features: Carbon Monoxide Detector(s)
Community
- Community features: Street Paved
Location
- Region: Elgin
- Subdivision: Timber Ridge
Other
Other facts
- Listing terms: Conventional
- Ownership: Fee Simple
Price history
| Date | Event | Price |
|---|---|---|
| 4/18/2025 | Sold | $645,000$280/sqft |
Source: | ||
Public tax history
| Year | Property taxes | Tax assessment |
|---|---|---|
| 2024 | $9,741 +4.1% | $161,431 +10.6% |
| 2023 | $9,357 +8.7% | $145,986 +12.3% |
| 2022 | $8,605 +2.7% | $129,973 +6.3% |
Find assessor info on the county website
Neighborhood: 60124
Nearby schools
GreatSchools rating
- 3/10Big Timber Elementary SchoolGrades: K-5Distance: 5.6 mi
- 4/10Hampshire Middle SchoolGrades: 6-8Distance: 7.7 mi
- 9/10Hampshire High SchoolGrades: 9-12Distance: 6.6 mi
Schools provided by the listing agent
- Elementary: Gary Wright Elementary School
- Middle: Hampshire Middle School
- High: Hampshire High School
- District: 300
Source: MRED as distributed by MLS GRID. This data may not be complete. We recommend contacting the local school district to confirm school assignments for this home.
Get a cash offer in 3 minutes
Find out how much your home could sell for in as little as 3 minutes with a no-obligation cash offer.
Estimated market value$626,900
Get a cash offer in 3 minutes
Find out how much your home could sell for in as little as 3 minutes with a no-obligation cash offer.
Estimated market value
$626,900
