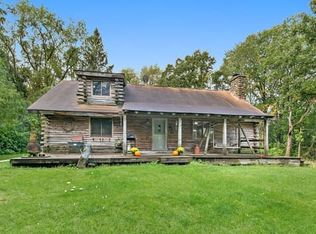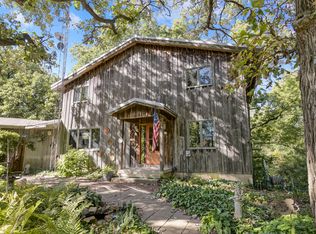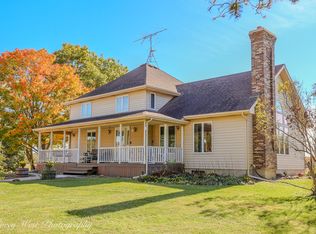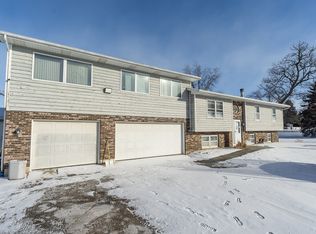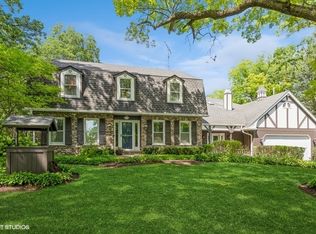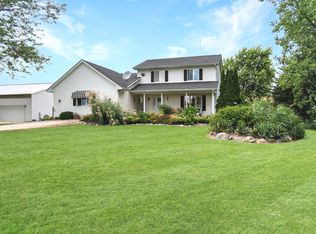Equestrian Paradise on Nearly 18 Acres! This stunning 3-bedroom, 2.5-bath home sits on nearly 18 acres and is a dream property for horse enthusiasts. Featuring a 22-stalls ( rubber matted )-, a 60' x 120' indoor arena, an outdoor arena, separate electric to all stalls, numerous pastures and run-outs, and perimeter riding along the owners fence line. This estate offers everything needed for top-tier equestrian living. Additional features of the main barn include a tack room, heated office, bathroom and heated gathering area. Attached to the barn is extra storage for equipment and farm tools. A small separate hay barn and a storage container that can be used for shavings. An additional 40'x70' outbuilding included. The charming house with modern comforts features a main-floor primary suite with an ensuite bath, complete with a jacuzzi tub. A spacious living room with a wood-burning fireplace flows into the open-concept kitchen and dining area. The main floor also includes a half bath, laundry room, and access to the oversized 2.5-car garage with double doors. Enjoy breathtaking views from the enclosed porch, overlooking the back pastures and riding trails. A separate deck with a hot tub provides the perfect spot for relaxation. Upstairs, you'll find two additional bedrooms and a full bath. The unfinished walkout basement is a blank slate, ready for your custom design, with roughed-in plumbing and slider doors leading to a patio-ideal for family gatherings. New roof, November 2025, with transferable warranty to the new owner. Nestled in a serene yet convenient location, this property is close to downtown Sycamore, Genoa, Elburn, Geneva, and St. Charles, offering easy access to shopping, dining, and major amenities. Don't miss this rare opportunity to own a breathtaking horse property with endless potential.
Active
$1,399,000
14N700 Factly Rd, Sycamore, IL 60178
3beds
2,486sqft
Est.:
Single Family Residence
Built in 2002
17.45 Acres Lot
$-- Zestimate®
$563/sqft
$-- HOA
What's special
Small separate hay barnOutdoor arenaLaundry roomNumerous pastures and run-outsJacuzzi tub
- 313 days |
- 729 |
- 13 |
Zillow last checked: 8 hours ago
Listing updated: January 28, 2026 at 08:43am
Listing courtesy of:
Valerie Walker 708-557-9396,
Keller Williams Inspire - Geneva,
Paul Tomaszewski, ABR,
Keller Williams Inspire - Geneva
Source: MRED as distributed by MLS GRID,MLS#: 12315841
Tour with a local agent
Facts & features
Interior
Bedrooms & bathrooms
- Bedrooms: 3
- Bathrooms: 3
- Full bathrooms: 2
- 1/2 bathrooms: 1
Rooms
- Room types: Enclosed Porch, Deck, Foyer
Primary bedroom
- Features: Bathroom (Full)
- Level: Main
- Area: 460 Square Feet
- Dimensions: 20X23
Bedroom 2
- Level: Second
- Area: 221 Square Feet
- Dimensions: 17X13
Bedroom 3
- Level: Second
- Area: 204 Square Feet
- Dimensions: 17X12
Deck
- Level: Main
- Area: 320 Square Feet
- Dimensions: 20X16
Dining room
- Level: Main
- Area: 117 Square Feet
- Dimensions: 9X13
Enclosed porch
- Level: Main
- Area: 300 Square Feet
- Dimensions: 20X15
Foyer
- Level: Main
- Area: 110 Square Feet
- Dimensions: 10X11
Kitchen
- Features: Kitchen (Eating Area-Breakfast Bar)
- Level: Main
- Area: 195 Square Feet
- Dimensions: 15X13
Laundry
- Level: Main
- Area: 72 Square Feet
- Dimensions: 9X8
Living room
- Features: Flooring (Carpet)
- Level: Main
- Area: 506 Square Feet
- Dimensions: 23X22
Heating
- Propane
Cooling
- Central Air
Features
- Windows: Screens
- Basement: Unfinished,Exterior Entry,Bath/Stubbed,Full
- Number of fireplaces: 1
- Fireplace features: Wood Burning, Heatilator, Family Room
Interior area
- Total structure area: 0
- Total interior livable area: 2,486 sqft
Property
Parking
- Total spaces: 2.5
- Parking features: Yes, Attached, Garage
- Attached garage spaces: 2.5
Accessibility
- Accessibility features: No Disability Access
Features
- Stories: 2
- Patio & porch: Deck
- Has spa: Yes
- Spa features: Outdoor Hot Tub, Indoor Hot Tub
Lot
- Size: 17.45 Acres
- Dimensions: 311.7X1323.6X92.3X444X1303.2
- Features: Pasture
Details
- Additional structures: Barn(s), Outbuilding, Stable(s), Arena, Corral(s), Covered Arena, Indoor Riding Ring, Outdoor Riding Ring, Box Stalls
- Additional parcels included: 0131300037
- Parcel number: 0131100030
- Special conditions: List Broker Must Accompany
- Horse amenities: Paddocks
Construction
Type & style
- Home type: SingleFamily
- Property subtype: Single Family Residence
Materials
- Fiber Cement
- Roof: Asphalt
Condition
- New construction: No
- Year built: 2002
Utilities & green energy
- Sewer: Septic Tank
- Water: Well
Community & HOA
HOA
- Services included: None
Location
- Region: Sycamore
Financial & listing details
- Price per square foot: $563/sqft
- Tax assessed value: $548,868
- Annual tax amount: $7,900
- Date on market: 4/1/2025
- Ownership: Fee Simple
Estimated market value
Not available
Estimated sales range
Not available
Not available
Price history
Price history
| Date | Event | Price |
|---|---|---|
| 8/20/2025 | Price change | $1,399,000-6.7%$563/sqft |
Source: | ||
| 4/1/2025 | Listed for sale | $1,499,999$603/sqft |
Source: | ||
Public tax history
Public tax history
| Year | Property taxes | Tax assessment |
|---|---|---|
| 2024 | $7,364 -6.2% | $182,956 +8.1% |
| 2023 | $7,852 -6.7% | $169,297 +6.2% |
| 2022 | $8,413 -0.8% | $159,360 +4.2% |
Find assessor info on the county website
BuyAbility℠ payment
Est. payment
$9,888/mo
Principal & interest
$6891
Property taxes
$2507
Home insurance
$490
Climate risks
Neighborhood: 60178
Nearby schools
GreatSchools rating
- 9/10Hampshire Elementary SchoolGrades: K-5Distance: 3.1 mi
- 4/10Hampshire Middle SchoolGrades: 6-8Distance: 3.2 mi
- 9/10Hampshire High SchoolGrades: 9-12Distance: 5.8 mi
Schools provided by the listing agent
- District: 300
Source: MRED as distributed by MLS GRID. This data may not be complete. We recommend contacting the local school district to confirm school assignments for this home.
- Loading
- Loading
