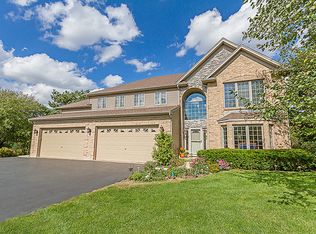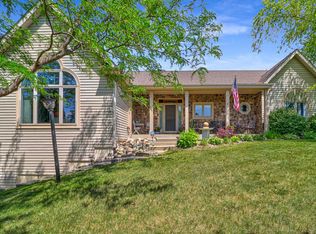Closed
$655,000
14N599 Timber Ridge Dr, Elgin, IL 60124
5beds
4,039sqft
Single Family Residence
Built in 1997
1.6 Acres Lot
$657,700 Zestimate®
$162/sqft
$4,886 Estimated rent
Home value
$657,700
$592,000 - $730,000
$4,886/mo
Zestimate® history
Loading...
Owner options
Explore your selling options
What's special
VACATION AT HOME in this stunning 5-bedroom, 3.5-bathroom retreat, perfectly nestled on 1.6 acres of serene beauty just minutes from I-90, Randall Rd Shopping and restaurants and Metra! From the moment you arrive, the charming wraparound porch invites you to relax and take in the peaceful surroundings. Inside, a grand foyer welcomes you with custom millwork, updated lighting and a grand staircase. Designed for both everyday living and entertaining, this home boasts a spacious gourmet kitchen, freshly painted and equipped with a brand-new refrigerator (2025), built-in cooktop, microwave, and dishwasher, plus an expansive island with granite counters and abundant cabinetry. A sunlit eating area with sliders leads to the inviting three-season room, perfect for enjoying morning coffee or unwinding with nature views. The warm and inviting family room is a true showstopper, featuring a floor-to-ceiling fireplace with a stunning custom cedar mantle and breathtaking views of the backyard. A sliding barn door reveals a convenient mini office nook, making it easy to work from home in style. The formal living room with double glass doors opens to the porch, while the elegant dining room shines with crown molding, plantation shutters, and updated lighting. Escape upstairs to the incredible primary suite, where a fireplace and sitting area create the perfect private retreat. A spa-like en-suite bath offers a jetted tub, separate shower, double vanity, and linen closet, while barn doors lead to an extraordinary dressing room with built-ins and four oversized closets. Convenient second-floor laundry plus an additional laundry area in the finished walkout basement make household tasks a breeze. Step outside and experience resort-style living in your own backyard! The in-ground pool, surrounded by new privacy fencing (Aug 2024), is perfect for summer fun, while the multiple decks and patios offer endless outdoor entertaining possibilities. A separate fenced dog run, beautifully landscaped yard, and private pond with a pier complete this one-of-a-kind oasis. Additional highlights include a huge recreation room in the walkout basement with access to the pool area, a fifth bedroom with a walk-in closet, and a third full bathroom-ideal for guests or extended family. Zoned HVAC, a new water heater (Oct 2024), and a three-car attached garage add comfort and convenience. Located just minutes from I-90, Route 20, Randall Rd corridor and Metra, this home offers the perfect blend of tranquility and accessibility. Schedule your private tour today and make every day feel like a vacation! Seller providing Cinch Plus Plan Home Warranty!
Zillow last checked: 8 hours ago
Listing updated: May 22, 2025 at 02:02pm
Listing courtesy of:
Rita Landem, ABR,GRI,SRES 847-927-4221,
Premier Living Properties
Bought with:
Melina Kesetovic
eXp Realty
Source: MRED as distributed by MLS GRID,MLS#: 12316336
Facts & features
Interior
Bedrooms & bathrooms
- Bedrooms: 5
- Bathrooms: 4
- Full bathrooms: 3
- 1/2 bathrooms: 1
Primary bedroom
- Features: Flooring (Wood Laminate), Bathroom (Full, Double Sink, Whirlpool & Sep Shwr)
- Level: Second
- Area: 520 Square Feet
- Dimensions: 26X20
Bedroom 2
- Features: Flooring (Wood Laminate), Window Treatments (Curtains/Drapes)
- Level: Second
- Area: 195 Square Feet
- Dimensions: 15X13
Bedroom 3
- Features: Flooring (Wood Laminate), Window Treatments (Window Treatments)
- Level: Second
- Area: 156 Square Feet
- Dimensions: 13X12
Bedroom 4
- Features: Flooring (Wood Laminate), Window Treatments (Blinds)
- Level: Second
- Area: 150 Square Feet
- Dimensions: 15X10
Bedroom 5
- Features: Flooring (Carpet)
- Level: Basement
- Area: 196 Square Feet
- Dimensions: 14X14
Dining room
- Features: Flooring (Wood Laminate), Window Treatments (Plantation Shutters)
- Level: Main
- Area: 195 Square Feet
- Dimensions: 15X13
Family room
- Features: Flooring (Wood Laminate), Window Treatments (Window Treatments)
- Level: Main
- Area: 324 Square Feet
- Dimensions: 18X18
Foyer
- Features: Flooring (Ceramic Tile)
- Level: Main
- Area: 110 Square Feet
- Dimensions: 10X11
Kitchen
- Features: Kitchen (Eating Area-Table Space, Island, Granite Counters, Pantry, SolidSurfaceCounter), Flooring (Ceramic Tile), Window Treatments (Blinds)
- Level: Main
- Area: 392 Square Feet
- Dimensions: 28X14
Laundry
- Level: Second
- Area: 30 Square Feet
- Dimensions: 6X5
Living room
- Features: Flooring (Wood Laminate), Window Treatments (Curtains/Drapes)
- Level: Main
- Area: 208 Square Feet
- Dimensions: 16X13
Other
- Features: Flooring (Wood Laminate)
- Level: Main
- Area: 20 Square Feet
- Dimensions: 5X4
Recreation room
- Features: Flooring (Wood Laminate)
- Level: Basement
- Area: 640 Square Feet
- Dimensions: 40X16
Sun room
- Features: Flooring (Vinyl)
- Level: Main
- Area: 196 Square Feet
- Dimensions: 14X14
Other
- Level: Basement
- Area: 352 Square Feet
- Dimensions: 22X16
Walk in closet
- Features: Flooring (Wood Laminate)
- Level: Second
- Area: 150 Square Feet
- Dimensions: 15X10
Heating
- Natural Gas, Forced Air
Cooling
- Central Air
Appliances
- Included: Microwave, Dishwasher, Refrigerator, Washer, Dryer, Cooktop, Oven, Water Softener Owned, Electric Cooktop, Humidifier, Gas Water Heater
- Laundry: Upper Level, Multiple Locations
Features
- Built-in Features, Walk-In Closet(s), Special Millwork, Granite Counters, Separate Dining Room, Pantry
- Flooring: Laminate
- Windows: Window Treatments
- Basement: Partially Finished,Exterior Entry,Concrete,Rec/Family Area,Storage Space,Daylight,Full,Walk-Out Access
- Number of fireplaces: 2
- Fireplace features: Attached Fireplace Doors/Screen, Gas Log, Masonry, Family Room, Master Bedroom
Interior area
- Total structure area: 5,914
- Total interior livable area: 4,039 sqft
- Finished area below ground: 905
Property
Parking
- Total spaces: 3
- Parking features: Asphalt, Garage Door Opener, On Site, Garage Owned, Attached, Garage
- Attached garage spaces: 3
- Has uncovered spaces: Yes
Accessibility
- Accessibility features: No Disability Access
Features
- Stories: 2
- Patio & porch: Deck, Patio, Porch
- Exterior features: Dog Run
- Pool features: In Ground
- Fencing: Partial,Wood
- Has view: Yes
- View description: Back of Property
- Water view: Back of Property
- Waterfront features: Pond
Lot
- Size: 1.60 Acres
- Dimensions: 120 X 452 X 150 X 497
- Features: Mature Trees, Views
Details
- Additional structures: Shed(s)
- Parcel number: 0235252004
- Special conditions: None
- Other equipment: Water-Softener Owned, Ceiling Fan(s), Sump Pump
Construction
Type & style
- Home type: SingleFamily
- Architectural style: Traditional
- Property subtype: Single Family Residence
Materials
- Vinyl Siding, Brick
- Foundation: Concrete Perimeter
- Roof: Asphalt
Condition
- New construction: No
- Year built: 1997
Utilities & green energy
- Electric: Circuit Breakers, 200+ Amp Service
- Sewer: Septic Tank
- Water: Well
Community & neighborhood
Security
- Security features: Carbon Monoxide Detector(s)
Community
- Community features: Street Paved
Location
- Region: Elgin
- Subdivision: Timber Ridge
HOA & financial
HOA
- Services included: None
Other
Other facts
- Listing terms: Conventional
- Ownership: Fee Simple
Price history
| Date | Event | Price |
|---|---|---|
| 5/22/2025 | Sold | $655,000-3%$162/sqft |
Source: | ||
| 4/17/2025 | Contingent | $675,000$167/sqft |
Source: | ||
| 4/13/2025 | Price change | $675,000-1.5%$167/sqft |
Source: | ||
| 3/6/2025 | Price change | $685,000-2%$170/sqft |
Source: | ||
| 2/19/2025 | Listed for sale | $699,000$173/sqft |
Source: | ||
Public tax history
| Year | Property taxes | Tax assessment |
|---|---|---|
| 2024 | $12,336 -0.1% | $210,307 +10.6% |
| 2023 | $12,354 +5.1% | $190,185 +8.5% |
| 2022 | $11,754 +2.6% | $175,350 +6.3% |
Find assessor info on the county website
Neighborhood: 60124
Nearby schools
GreatSchools rating
- 3/10Big Timber Elementary SchoolGrades: K-5Distance: 5.8 mi
- 4/10Hampshire Middle SchoolGrades: 6-8Distance: 7.8 mi
- 9/10Hampshire High SchoolGrades: 9-12Distance: 6.7 mi
Schools provided by the listing agent
- Elementary: Big Timber Elementary School
- Middle: Hampshire Middle School
- High: Hampshire High School
- District: 300
Source: MRED as distributed by MLS GRID. This data may not be complete. We recommend contacting the local school district to confirm school assignments for this home.
Get a cash offer in 3 minutes
Find out how much your home could sell for in as little as 3 minutes with a no-obligation cash offer.
Estimated market value$657,700
Get a cash offer in 3 minutes
Find out how much your home could sell for in as little as 3 minutes with a no-obligation cash offer.
Estimated market value
$657,700

