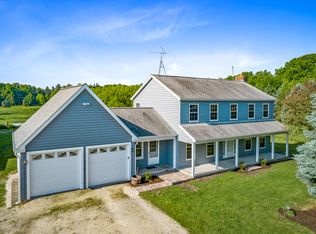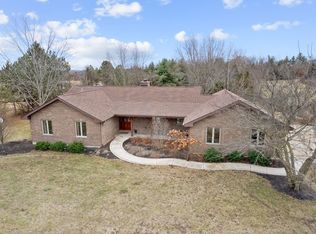Closed
$593,000
14N456 Factly Rd, Sycamore, IL 60178
3beds
2,522sqft
Single Family Residence
Built in 1977
27.89 Acres Lot
$705,200 Zestimate®
$235/sqft
$3,553 Estimated rent
Home value
$705,200
$621,000 - $804,000
$3,553/mo
Zestimate® history
Loading...
Owner options
Explore your selling options
What's special
LOOKING FOR A RUSTIC CONTEMPRARY HOME IN A BACK TO NATURE SETTING? THIS ONE IS A MUST SEE FOR YOU ~ 27 ACRES, 18 IS WOODED, 10 ARE FARMED ~ 60X80 OUTBUILDING W/ELECTRIC, WATER & PARTIAL CONCRETE FLOOR ~ 3 BED, 2.5 BATH ~ FINISHED WALKOUT BASEMENT W/ROUGHED IN BATH ~ CATHEDRAL CELING WITH WALL OF WINDOWS OVERLOOKING PROPERTY ~ 2 FIREPLACES ONE HAS WOODBURNING STOVE INSERT TO HEAT ENTIRE HOME ~ WRAP AROUND 40FT DECK AROUND ENTIRE BACK SIDE OF HOME ~ 30X14 UTILITY ROOM/GREEN HOUSE AT ONE TIME ~ COME OUT AND TAKE SOME TIME TO EXPLORE THIS WONDERFUL PROPERTY!
Zillow last checked: 8 hours ago
Listing updated: January 30, 2023 at 02:10pm
Listing courtesy of:
Lisa Rossow 847-683-2000,
CENTURY 21 New Heritage,
Lynn Klein, GRI,
Century 21 New Heritage - Hampshire
Bought with:
Christopher Davis
Inspire Realty Group LLC
Source: MRED as distributed by MLS GRID,MLS#: 11680313
Facts & features
Interior
Bedrooms & bathrooms
- Bedrooms: 3
- Bathrooms: 3
- Full bathrooms: 2
- 1/2 bathrooms: 1
Primary bedroom
- Features: Bathroom (Full)
- Level: Second
- Area: 192 Square Feet
- Dimensions: 16X12
Bedroom 2
- Level: Second
- Area: 132 Square Feet
- Dimensions: 12X11
Bedroom 3
- Level: Second
- Area: 120 Square Feet
- Dimensions: 12X10
Bar entertainment
- Level: Basement
- Area: 273 Square Feet
- Dimensions: 21X13
Deck
- Level: Main
- Area: 880 Square Feet
- Dimensions: 40X22
Family room
- Level: Basement
- Area: 130 Square Feet
- Dimensions: 13X10
Kitchen
- Features: Kitchen (Eating Area-Table Space)
- Level: Main
- Area: 336 Square Feet
- Dimensions: 28X12
Laundry
- Level: Basement
- Area: 56 Square Feet
- Dimensions: 8X7
Living room
- Level: Main
- Area: 420 Square Feet
- Dimensions: 28X15
Loft
- Level: Second
- Area: 90 Square Feet
- Dimensions: 15X6
Screened porch
- Level: Main
- Area: 180 Square Feet
- Dimensions: 15X12
Other
- Level: Main
- Area: 420 Square Feet
- Dimensions: 30X14
Other
- Level: Basement
- Area: 144 Square Feet
- Dimensions: 12X12
Heating
- Baseboard
Cooling
- None
Appliances
- Included: Electric Water Heater
- Laundry: In Unit
Features
- Cathedral Ceiling(s), Bookcases, Workshop
- Basement: Partially Finished,Exterior Entry,Full,Walk-Out Access
- Number of fireplaces: 2
- Fireplace features: Double Sided, Wood Burning, Living Room, Basement
Interior area
- Total structure area: 0
- Total interior livable area: 2,522 sqft
Property
Parking
- Total spaces: 4
- Parking features: Gravel, No Garage, On Site, Garage Owned, Detached, Assigned, Owned, Garage
- Garage spaces: 2
Accessibility
- Accessibility features: No Disability Access
Features
- Stories: 2
- Patio & porch: Deck, Screened
Lot
- Size: 27.89 Acres
- Dimensions: 1050X1600X203X270X1000X817X326X390X270X203X10881116
- Features: Wooded, Mature Trees
Details
- Additional structures: Workshop, Barn(s), Grain Storage, Greenhouse, Utility Building(s)
- Additional parcels included: 0131300034
- Parcel number: 0131300016
- Special conditions: Home Warranty
- Other equipment: Fan-Whole House, Sump Pump
Construction
Type & style
- Home type: SingleFamily
- Architectural style: Contemporary
- Property subtype: Single Family Residence
Materials
- Cedar
- Foundation: Concrete Perimeter
- Roof: Metal
Condition
- New construction: No
- Year built: 1977
Details
- Warranty included: Yes
Utilities & green energy
- Sewer: Septic Tank
- Water: Well
Community & neighborhood
Community
- Community features: Street Paved
Location
- Region: Sycamore
Other
Other facts
- Listing terms: Conventional
- Ownership: Fee Simple
Price history
| Date | Event | Price |
|---|---|---|
| 1/30/2023 | Sold | $593,000+1.4%$235/sqft |
Source: | ||
| 11/30/2022 | Listed for sale | $585,000-2.5%$232/sqft |
Source: | ||
| 11/30/2022 | Listing removed | -- |
Source: | ||
| 10/3/2022 | Listed for sale | $600,000$238/sqft |
Source: | ||
Public tax history
| Year | Property taxes | Tax assessment |
|---|---|---|
| 2024 | $8,480 +3.7% | $130,868 +10% |
| 2023 | $8,178 +3.9% | $118,937 +7.9% |
| 2022 | $7,875 +4.8% | $110,198 +5.5% |
Find assessor info on the county website
Neighborhood: 60178
Nearby schools
GreatSchools rating
- 9/10Howard B Thomas Grade SchoolGrades: PK-5Distance: 6.3 mi
- 10/10Central Middle SchoolGrades: 8Distance: 6.4 mi
- 8/10Central High SchoolGrades: 9-12Distance: 6.2 mi
Schools provided by the listing agent
- District: 300
Source: MRED as distributed by MLS GRID. This data may not be complete. We recommend contacting the local school district to confirm school assignments for this home.

Get pre-qualified for a loan
At Zillow Home Loans, we can pre-qualify you in as little as 5 minutes with no impact to your credit score.An equal housing lender. NMLS #10287.

