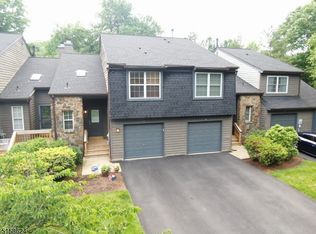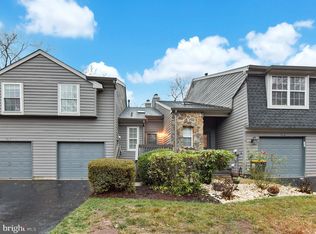Closed
$545,000
14C Andover Cir, Montgomery Twp., NJ 08540
2beds
3baths
--sqft
Single Family Residence
Built in 1986
2,613.6 Square Feet Lot
$553,500 Zestimate®
$--/sqft
$2,997 Estimated rent
Home value
$553,500
$515,000 - $598,000
$2,997/mo
Zestimate® history
Loading...
Owner options
Explore your selling options
What's special
Zillow last checked: 23 hours ago
Listing updated: June 30, 2025 at 10:30am
Listed by:
Kefi Godfrey 609-710-2021,
Compass New Jersey Llc
Bought with:
Ami-sasha Thadani
Serhant New Jersey LLC
Source: GSMLS,MLS#: 3960479
Facts & features
Price history
| Date | Event | Price |
|---|---|---|
| 6/30/2025 | Sold | $545,000+3% |
Source: | ||
| 5/29/2025 | Pending sale | $529,000 |
Source: | ||
| 5/29/2025 | Contingent | $529,000 |
Source: | ||
| 5/2/2025 | Listed for sale | $529,000+70.6% |
Source: | ||
| 1/31/2023 | Listing removed | -- |
Source: Zillow Rentals | ||
Public tax history
| Year | Property taxes | Tax assessment |
|---|---|---|
| 2025 | $9,328 | $276,300 |
| 2024 | $9,328 -1.4% | $276,300 |
| 2023 | $9,458 +7.1% | $276,300 |
Find assessor info on the county website
Neighborhood: 08540
Nearby schools
GreatSchools rating
- NAOrchard Hill Elementary SchoolGrades: PK-2Distance: 3 mi
- 10/10Montgomery Upper Mid SchoolGrades: 7-8Distance: 3 mi
- 8/10Montgomery High SchoolGrades: 9-12Distance: 4.3 mi

Get pre-qualified for a loan
At Zillow Home Loans, we can pre-qualify you in as little as 5 minutes with no impact to your credit score.An equal housing lender. NMLS #10287.
Sell for more on Zillow
Get a free Zillow Showcase℠ listing and you could sell for .
$553,500
2% more+ $11,070
With Zillow Showcase(estimated)
$564,570
