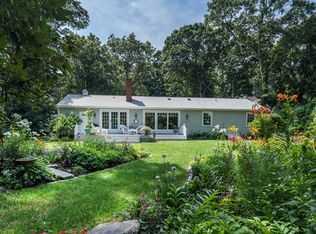Sold for $785,000
$785,000
14A Laurel Road, Essex, CT 06426
4beds
2,532sqft
Single Family Residence
Built in 1987
1.28 Acres Lot
$870,900 Zestimate®
$310/sqft
$3,942 Estimated rent
Home value
$870,900
$793,000 - $958,000
$3,942/mo
Zestimate® history
Loading...
Owner options
Explore your selling options
What's special
Essex Village...a home you will love! Designed for the way we live today, this rarely available 4BR Custom Colonial features the perfect blend of traditional features and modern home design. Set back from the road, a tree-lined drive leads to a gracious entrance making a great first impression and opens to elegant well-proportioned rooms that blend seamlessly with the natural surroundings. The living room, a room where everything is just right, features charming French doors and is centered around a wood burning fireplace. The well-appointed kitchen with a breakfast bar and casual dining area leads to the formal dining room...the perfect place for celebrating special occasions or gathering with friends & family for some holiday cheer. The family room is designed everyday living and savor the sunshine from your own private deck overlooking park-like grounds. Upstairs you will find the primary suite with a beautifully remodeled bathand three guest rooms...where every detail has been considered for their home away from home. A full basement with updated mechanicals also has plenty of space for all of your storage needs. Offering privacy without seclusion the house is prominently set on 1.28 acres in a private natural setting, bordered by stately trees, colorful hydrangeas and beautiful perennial gardens. Experience historic Essex-just a short stroll to the Griswold Inn, the CT River Museum, the library, wonderful restaurants, unique shops, marinas, yacht clubs and so much more. House is set back from the road in a private natural setting. See deed about easement/Shared Drive...15ft R.O.W.
Zillow last checked: 8 hours ago
Listing updated: June 13, 2025 at 11:22am
Listed by:
Peg Mitchel 860-391-1701,
Coldwell Banker Realty,
Kyle Hinding 860-857-4219,
Coldwell Banker Realty
Bought with:
Geoff Gordon, RES.0806562
Compass Connecticut, LLC
Source: Smart MLS,MLS#: 24056421
Facts & features
Interior
Bedrooms & bathrooms
- Bedrooms: 4
- Bathrooms: 3
- Full bathrooms: 2
- 1/2 bathrooms: 1
Primary bedroom
- Features: Remodeled, Ceiling Fan(s), Full Bath, Walk-In Closet(s)
- Level: Upper
- Area: 204 Square Feet
- Dimensions: 12 x 17
Bedroom
- Features: Wall/Wall Carpet
- Level: Upper
- Area: 168 Square Feet
- Dimensions: 12 x 14
Bedroom
- Features: Wall/Wall Carpet
- Level: Upper
- Area: 140 Square Feet
- Dimensions: 10 x 14
Bedroom
- Features: Wall/Wall Carpet
- Level: Upper
- Area: 108 Square Feet
- Dimensions: 9 x 12
Dining room
- Features: Built-in Features, Hardwood Floor
- Level: Main
- Area: 196 Square Feet
- Dimensions: 14 x 14
Family room
- Features: Balcony/Deck, Ceiling Fan(s), Hardwood Floor
- Level: Main
- Area: 238 Square Feet
- Dimensions: 14 x 17
Kitchen
- Features: Kitchen Island, Hardwood Floor
- Level: Main
- Area: 238 Square Feet
- Dimensions: 14 x 17
Living room
- Features: Fireplace, Hardwood Floor
- Level: Main
- Area: 196 Square Feet
- Dimensions: 14 x 14
Heating
- Hot Water, Oil
Cooling
- Window Unit(s)
Appliances
- Included: Gas Range, Microwave, Refrigerator, Dishwasher, Washer, Dryer, Water Heater
- Laundry: Main Level
Features
- Basement: Full,Unfinished
- Attic: Pull Down Stairs
- Number of fireplaces: 1
Interior area
- Total structure area: 2,532
- Total interior livable area: 2,532 sqft
- Finished area above ground: 2,532
Property
Parking
- Total spaces: 2
- Parking features: Attached
- Attached garage spaces: 2
Features
- Patio & porch: Deck
Lot
- Size: 1.28 Acres
- Features: Few Trees
Details
- Parcel number: 987647
- Zoning: VR
- Other equipment: Generator
Construction
Type & style
- Home type: SingleFamily
- Architectural style: Colonial
- Property subtype: Single Family Residence
Materials
- Clapboard
- Foundation: Concrete Perimeter
- Roof: Asphalt
Condition
- New construction: No
- Year built: 1987
Utilities & green energy
- Sewer: Septic Tank
- Water: Well
Community & neighborhood
Community
- Community features: Basketball Court, Library, Medical Facilities, Park, Tennis Court(s)
Location
- Region: Essex
- Subdivision: Essex Village
Price history
| Date | Event | Price |
|---|---|---|
| 6/13/2025 | Sold | $785,000-7.1%$310/sqft |
Source: | ||
| 4/29/2025 | Pending sale | $845,000$334/sqft |
Source: | ||
| 1/16/2025 | Price change | $845,000-5.6%$334/sqft |
Source: | ||
| 11/1/2024 | Listed for sale | $895,000+92.5%$353/sqft |
Source: | ||
| 11/14/2014 | Sold | $465,000$184/sqft |
Source: | ||
Public tax history
| Year | Property taxes | Tax assessment |
|---|---|---|
| 2025 | $7,497 +3.2% | $402,400 |
| 2024 | $7,263 +1.9% | $402,400 +27.5% |
| 2023 | $7,127 -0.3% | $315,500 |
Find assessor info on the county website
Neighborhood: Essex Village
Nearby schools
GreatSchools rating
- 6/10Essex Elementary SchoolGrades: PK-6Distance: 1.1 mi
- 3/10John Winthrop Middle SchoolGrades: 6-8Distance: 2.9 mi
- 7/10Valley Regional High SchoolGrades: 9-12Distance: 2.5 mi
Schools provided by the listing agent
- Elementary: Essex
- Middle: Winthrop
- High: Valley
Source: Smart MLS. This data may not be complete. We recommend contacting the local school district to confirm school assignments for this home.

Get pre-qualified for a loan
At Zillow Home Loans, we can pre-qualify you in as little as 5 minutes with no impact to your credit score.An equal housing lender. NMLS #10287.
