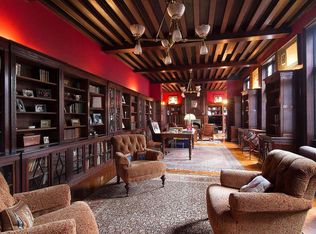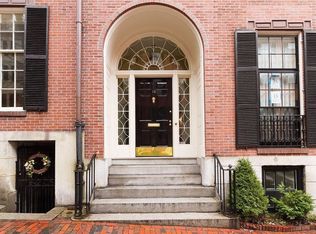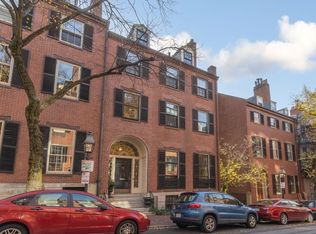Built in 1822 for Mrs James Swan and was occupied by the same family for almost 40 years. In 2008 it was sold to the current owner . He renovated it in 2010 into a very unique, wide, 3 unit townhouse.The owners' triplex has 4 Bedrooms, 3.5 bathrooms and is approx. 5300 sq ft.The triplex includes a very grand formal dining room with walkout terrace, front facing living room with floor to ceiling windows, a butlers'/caterers' kitchen and a 50 foot private library with all original woodworking. Private garden off newly designed kitchen, with two additional guest rooms each with a bathroom and a family room. Master bedroom opens up to an 800 sq.ft. deck with a vine covered trellis. The two Rental units are both 2 Bedrooms with a bath located on the 3rd and one on the 4th which is known as the Penthouse which also has a Private Roof Deck.
This property is off market, which means it's not currently listed for sale or rent on Zillow. This may be different from what's available on other websites or public sources.


