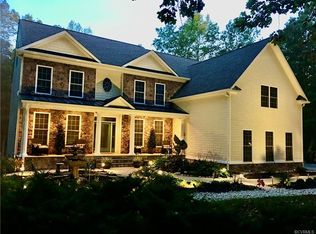Sold for $920,000
$920,000
14996 Lane Mill Rd, Montpelier, VA 23192
4beds
5,275sqft
Single Family Residence
Built in 2007
10.25 Acres Lot
$924,500 Zestimate®
$174/sqft
$5,113 Estimated rent
Home value
$924,500
$851,000 - $1.01M
$5,113/mo
Zestimate® history
Loading...
Owner options
Explore your selling options
What's special
Welcome to your private sanctuary in the heart of Montpelier. Tucked away on over 10 wooded acres, this expansive single-family home offers over 5,000 square feet of living space designed for both comfort and versatility. Enjoy the peace and privacy of nature from the large back deck overlooking the surrounding woods—ideal for morning coffee or evening entertaining. You'll find a hot tub perfectly positioned for relaxing evenings surrounded by nature. The luxurious primary suite conveniently located on the main level has direct access to the back deck, a spa-like bath, and serene views. Two of the secondary bedrooms also feature en-suite bathrooms. There are 4 secondary bedrooms feature brand new carpeting. Classic plantation shutters and hardwood flooring throughout the home add timeless warmth and charm. The fully finished third floor features a full bathroom and serves as the ultimate recreation space, media room, or guest retreat. This home is as functional as it is beautiful, with two laundry rooms—one on each level—for added convenience, and a 3-car attached garage providing ample space for vehicles, storage, or hobbies. Whether you're looking for space to spread out, room to grow, or a peaceful wooded escape just outside the city, this property is a rare find.
Zillow last checked: 8 hours ago
Listing updated: October 30, 2025 at 10:05am
Listed by:
Amy Chalk 804-677-7620,
Napier REALTORS ERA
Bought with:
Wendy Saunders, 0225253319
Wen Saunders Real Estate, LLC
Source: CVRMLS,MLS#: 2516291 Originating MLS: Central Virginia Regional MLS
Originating MLS: Central Virginia Regional MLS
Facts & features
Interior
Bedrooms & bathrooms
- Bedrooms: 4
- Bathrooms: 6
- Full bathrooms: 5
- 1/2 bathrooms: 1
Primary bedroom
- Level: First
- Dimensions: 0 x 0
Bedroom 2
- Level: Second
- Dimensions: 0 x 0
Bedroom 3
- Level: Second
- Dimensions: 0 x 0
Bedroom 4
- Level: Second
- Dimensions: 0 x 0
Bedroom 5
- Level: Second
- Dimensions: 0 x 0
Dining room
- Level: First
- Dimensions: 0 x 0
Family room
- Level: First
- Dimensions: 0 x 0
Foyer
- Level: First
- Dimensions: 0 x 0
Other
- Description: Tub & Shower
- Level: First
Other
- Description: Tub & Shower
- Level: Second
Other
- Description: Tub & Shower
- Level: Third
Half bath
- Level: First
Kitchen
- Level: First
- Dimensions: 0 x 0
Laundry
- Level: First
- Dimensions: 0 x 0
Laundry
- Level: Second
- Dimensions: 0 x 0
Living room
- Level: First
- Dimensions: 0 x 0
Recreation
- Level: Third
- Dimensions: 0 x 0
Heating
- Electric, Zoned
Cooling
- Central Air, Electric
Appliances
- Included: Cooktop, Dryer, Dishwasher, Electric Cooking, Electric Water Heater, Disposal, Microwave, Range, Refrigerator, Stove
- Laundry: Washer Hookup, Dryer Hookup
Features
- Bedroom on Main Level, Breakfast Area, Ceiling Fan(s), Separate/Formal Dining Room, Eat-in Kitchen, Fireplace, Granite Counters, High Ceilings, Hot Tub/Spa, Bath in Primary Bedroom, Walk-In Closet(s)
- Flooring: Partially Carpeted, Wood
- Has basement: No
- Attic: Access Only
- Number of fireplaces: 1
- Fireplace features: Gas
Interior area
- Total interior livable area: 5,275 sqft
- Finished area above ground: 5,275
- Finished area below ground: 0
Property
Parking
- Total spaces: 3
- Parking features: Attached, Circular Driveway, Garage, Garage Door Opener
- Attached garage spaces: 3
- Has uncovered spaces: Yes
Features
- Levels: Three Or More
- Stories: 3
- Patio & porch: Front Porch, Deck
- Exterior features: Deck, Hot Tub/Spa
- Pool features: None
- Has spa: Yes
- Spa features: Hot Tub
- Fencing: None
Lot
- Size: 10.25 Acres
Details
- Parcel number: 7821197426
- Zoning description: A1
Construction
Type & style
- Home type: SingleFamily
- Architectural style: Two Story,Transitional
- Property subtype: Single Family Residence
Materials
- Block, Drywall, Hardboard, Stone
- Roof: Composition
Condition
- Resale
- New construction: No
- Year built: 2007
Utilities & green energy
- Sewer: Septic Tank
- Water: Well
Community & neighborhood
Location
- Region: Montpelier
- Subdivision: Royall Estates
HOA & financial
HOA
- Has HOA: Yes
- HOA fee: $350 annually
- Services included: Road Maintenance
Other
Other facts
- Ownership: Individuals
- Ownership type: Sole Proprietor
Price history
| Date | Event | Price |
|---|---|---|
| 10/29/2025 | Sold | $920,000-1.1%$174/sqft |
Source: | ||
| 9/26/2025 | Pending sale | $930,000$176/sqft |
Source: | ||
| 9/9/2025 | Price change | $930,000-3.1%$176/sqft |
Source: | ||
| 8/14/2025 | Price change | $960,000-2%$182/sqft |
Source: | ||
| 7/16/2025 | Listed for sale | $980,000+429.7%$186/sqft |
Source: | ||
Public tax history
| Year | Property taxes | Tax assessment |
|---|---|---|
| 2025 | $7,678 +5.7% | $947,900 +5.7% |
| 2024 | $7,266 +5.4% | $897,000 +5.4% |
| 2023 | $6,894 +15% | $851,100 +15% |
Find assessor info on the county website
Neighborhood: 23192
Nearby schools
GreatSchools rating
- 6/10South Anna Elementary SchoolGrades: PK-5Distance: 3.4 mi
- 6/10Liberty Middle SchoolGrades: 6-8Distance: 7.9 mi
- 4/10Patrick Henry High SchoolGrades: 9-12Distance: 7.8 mi
Schools provided by the listing agent
- Elementary: South Anna
- Middle: Liberty
- High: Patrick Henry
Source: CVRMLS. This data may not be complete. We recommend contacting the local school district to confirm school assignments for this home.
Get a cash offer in 3 minutes
Find out how much your home could sell for in as little as 3 minutes with a no-obligation cash offer.
Estimated market value$924,500
Get a cash offer in 3 minutes
Find out how much your home could sell for in as little as 3 minutes with a no-obligation cash offer.
Estimated market value
$924,500
