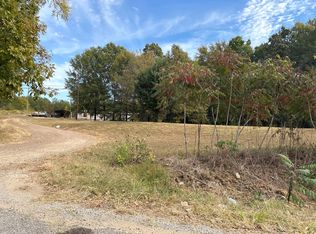Closed
Price Unknown
14996 Cathy Rd, Byhalia, MS 38611
4beds
1,975sqft
Residential, Single Family Residence
Built in 2023
3.4 Acres Lot
$379,300 Zestimate®
$--/sqft
$2,298 Estimated rent
Home value
$379,300
$360,000 - $398,000
$2,298/mo
Zestimate® history
Loading...
Owner options
Explore your selling options
What's special
***$369,900***DESOTO COUNTY, LEWISBURG SCHOOLS!! $369,900 Gorgeous new construction home with 3 bedrooms, 2.5 baths, and a bonus room that can double as a 4th bedroom, on 3.4 acre lot. This stunning home offers added privacy, nestled off the road, providing a peaceful retreat on your covered front porch, while being just 10 minutes from 269 and HWY 78. The open-concept floor plan features a floor to ceiling brick fireplace with a rustic mantle and picturesque windows in the living room. The kitchen boasts white cabinets, granite countertops, and stainless steel appliances, perfectly balancing the modern, rustic design which makes this house feel like home. 1,975 sq. ft. 2 car garage and covered back patio. *Home is still under construction. More pictures to come soon.***Please note this is 'Byhalia' in DESOTO COUNTY not Marshall County.
Zillow last checked: 8 hours ago
Listing updated: October 09, 2024 at 07:33pm
Listed by:
Angie Sandell 901-870-7128,
RE/MAX Realty Group
Bought with:
Angie Sandell, S-54816
RE/MAX Realty Group
Source: MLS United,MLS#: 4062588
Facts & features
Interior
Bedrooms & bathrooms
- Bedrooms: 4
- Bathrooms: 3
- Full bathrooms: 2
- 1/2 bathrooms: 1
Primary bedroom
- Description: With Walk-In Closet, Wood Shelving
- Level: Main
Bedroom
- Description: 2nd Bedroom
- Level: Upper
Bedroom
- Description: 3rd Bedroom
- Level: Upper
Bedroom
- Description: 4th Bedroom, Can Be Used As Bonus
- Level: Upper
Primary bathroom
- Level: Main
Bathroom
- Description: Half Bath
- Level: Main
Bathroom
- Description: Full Bath
- Level: Upper
Kitchen
- Level: Main
Living room
- Description: Floor To Ceiling Wood Burning Fireplace
- Level: Main
Heating
- Central, Fireplace(s)
Cooling
- Ceiling Fan(s), Central Air
Appliances
- Included: Dishwasher, Disposal, Free-Standing Electric Range, Microwave
- Laundry: Laundry Room
Features
- Eat-in Kitchen, High Ceilings, Kitchen Island, Open Floorplan, Primary Downstairs, Granite Counters
- Flooring: Vinyl, Carpet, Tile
- Doors: Dead Bolt Lock(s)
- Has fireplace: Yes
- Fireplace features: Great Room, Wood Burning
Interior area
- Total structure area: 1,975
- Total interior livable area: 1,975 sqft
Property
Parking
- Total spaces: 2
- Parking features: Attached, Driveway, Gravel
- Attached garage spaces: 2
- Has uncovered spaces: Yes
Features
- Levels: Two
- Stories: 2
- Patio & porch: Front Porch
- Exterior features: Private Yard
Lot
- Size: 3.40 Acres
- Features: Many Trees
Details
- Parcel number: Unassigned
Construction
Type & style
- Home type: SingleFamily
- Architectural style: Traditional
- Property subtype: Residential, Single Family Residence
Materials
- Brick, HardiPlank Type
- Foundation: Slab
- Roof: Architectural Shingles
Condition
- New construction: Yes
- Year built: 2023
Utilities & green energy
- Sewer: Waste Treatment Plant
- Water: Well
- Utilities for property: Electricity Not Available
Community & neighborhood
Security
- Security features: Smoke Detector(s)
Location
- Region: Byhalia
- Subdivision: Winders Ridge
Price history
| Date | Event | Price |
|---|---|---|
| 3/18/2024 | Sold | -- |
Source: MLS United #4062588 | ||
| 2/17/2024 | Pending sale | $369,900$187/sqft |
Source: MLS United #4062588 | ||
| 2/7/2024 | Price change | $369,900-2.6%$187/sqft |
Source: MLS United #4062588 | ||
| 10/27/2023 | Listed for sale | $379,900$192/sqft |
Source: MLS United #4062588 | ||
Public tax history
| Year | Property taxes | Tax assessment |
|---|---|---|
| 2024 | $256 | $2,558 |
Find assessor info on the county website
Neighborhood: 38611
Nearby schools
GreatSchools rating
- 10/10Lewisburg Primary SchoolGrades: PK-1Distance: 8.6 mi
- 9/10Lewisburg Middle SchoolGrades: 6-8Distance: 5.7 mi
- 9/10Lewisburg High SchoolGrades: 9-12Distance: 8.7 mi
Schools provided by the listing agent
- Elementary: Lewisburg
- Middle: Lewisburg Middle
- High: Lewisburg
Source: MLS United. This data may not be complete. We recommend contacting the local school district to confirm school assignments for this home.
Sell for more on Zillow
Get a free Zillow Showcase℠ listing and you could sell for .
$379,300
2% more+ $7,586
With Zillow Showcase(estimated)
$386,886