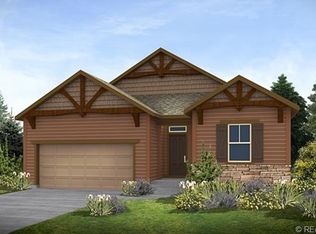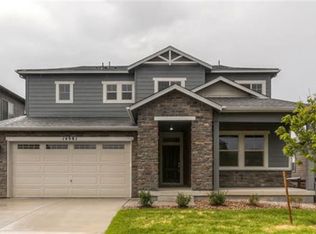Sold for $785,000
$785,000
14995 Rider Place, Parker, CO 80134
6beds
3,860sqft
Single Family Residence
Built in 2014
5,924 Square Feet Lot
$765,400 Zestimate®
$203/sqft
$3,900 Estimated rent
Home value
$765,400
$727,000 - $804,000
$3,900/mo
Zestimate® history
Loading...
Owner options
Explore your selling options
What's special
Beautiful 6 Bedroom 4 Bathroom Home with 3,555 Finished Square Foot, Fully Finished Basement and Professionally Landscaped Yard. Located in the Magnificent Heirloom Neighborhood of Parker, Colorado! Main Floor Features of this Gorgeous Home Include: Hardwood Floors and Plantation Shutters Throughout, Gourmet Kitchen with Quartz Countertops, 42" Staggered, Espresso Cabinets with Crown Moulding, 4 Seat Island with Custom Pendant Lights, Breakfast Nook, Double Ovens with Convection, 5-Burner Gas Cooktop, Microwave, Dishwasher, Refrigerator (all stainless, all included) and Walk-In Pantry. Large, Open Family Room with Gas Fireplace with Stone Surround and Mantle, Private Main Floor Study/Living Room and Main Floor Guest Suite with Adjacent 3/4 Bathroom. Second Floor Features Include: Spacious and Private, Primary Suite with Tray Ceiling and Crown Moulding, 5 Piece Bath with Large Soaking Tub with Sprayer, Dual Vanities with Quartz Countertops, Glass Shower with Bench and His/Hers Walk-In Closets! The Fully Finished Basement Includes a Large Recreation/Media Room for Family Movie Night! Exercise Room with Wet Bar/Kitchen and Storage Closet. 2 Basement Bedrooms (1 Second Office) with Adjacent 3/4 Bathroom with Seamless Glass Door and Rain Shower Head! Utility Storage Room with Whole House Humidifier and Water Filtration System! Plenty Additional Storage Throughout the Whole Basement! 3 Car Tandem Garage with Workbench, Epoxy Flooring and Dedicated 20 Amp Circuit for Refrigerator! The Professionally Landscaped Yard Features: Incredible Gas Fireplace, Built-In Grill/Kitchen with Exterior Lighting. New Paint/New Roof 2023! Just 1 Block to Heirloom Community Pool and Clubhouse! Just Minutes to Reuter-Hess Reservoir/Recreation and Challenge Incline, Just Steps to East/West Trail 5 Minutes to I-25, 8 Minutes to Downtown Parker, 10 Minutes to Lone Tree, 15 Minutes to Downtown Castle Rock, 15 Minutes to DTC, 25 Minutes to DIA. Douglas County Schools are Open Enrollment!
Zillow last checked: 8 hours ago
Listing updated: October 01, 2024 at 10:51am
Listed by:
Chris Jackson 720-365-3707 chris@madisonprops.com,
Madison & Company Properties
Bought with:
Jennifer Parson, 40001831
LIV Sotheby's International Realty
Kylie Russell, 40037823
LIV Sotheby's International Realty
Source: REcolorado,MLS#: 8131285
Facts & features
Interior
Bedrooms & bathrooms
- Bedrooms: 6
- Bathrooms: 3
- Full bathrooms: 2
- 3/4 bathrooms: 1
- Main level bathrooms: 1
- Main level bedrooms: 1
Primary bedroom
- Description: Private Primary Suite With 5 Piece Bath And His/Hers Walk-In Closets
- Level: Upper
Bedroom
- Description: 2nd Floor Bedroom Connected To Jack-N-Jill Bathroom
- Level: Upper
Bedroom
- Description: 2nd Floor Bedroom Connected To Jack-N-Jill Bathroom With Walk-In Closet
- Level: Upper
Bedroom
- Description: Main Floor Guest Suite With Adjacent 3/4 Bathroom
- Level: Main
Bedroom
- Description: Large Basement Guest Suite With Adjacent 3/4 Bath
- Level: Basement
Bedroom
- Description: Basement Bedroom/Office
- Level: Basement
Primary bathroom
- Description: 5 Piece Primary Bath With Large Soaking Tub, Dual Vanities And His/Hers Walk-In Closets
- Level: Upper
Bathroom
- Description: Jack-N-Jill Bathroom With Dual Vanities And Quartz Countertops
- Level: Upper
Bathroom
- Description: 3/4 Main Floor Guest Bath
- Level: Main
Exercise room
- Description: Large Exercise Room With Wet Bar And Storage Closet
- Level: Basement
Family room
- Description: Beautiful Open Family Room With Gas Fireplace With Stone Surround
- Level: Main
Great room
- Description: Large Recreation/Theater Room
- Level: Basement
Kitchen
- Description: Gourmet Kitchen With 5-Burner Gas Cooktop, Large Center Island With Seating For 4 And Walk-In Pantry
- Level: Main
Laundry
- Description: 2nd Floor Laundry With Custom Cabinets And Large Utility Sink
- Level: Upper
Office
- Description: Private Main Floor Study/Living Room
- Level: Main
Heating
- Forced Air
Cooling
- Central Air
Appliances
- Included: Convection Oven, Cooktop, Dishwasher, Double Oven, Humidifier, Microwave, Oven, Refrigerator, Self Cleaning Oven, Water Purifier
- Laundry: In Unit
Features
- Eat-in Kitchen, Five Piece Bath, Kitchen Island, Open Floorplan, Primary Suite, Quartz Counters, Smoke Free, Wet Bar
- Flooring: Wood
- Windows: Double Pane Windows, Window Coverings
- Basement: Finished,Full,Partial,Sump Pump
- Number of fireplaces: 1
- Fireplace features: Family Room
Interior area
- Total structure area: 3,860
- Total interior livable area: 3,860 sqft
- Finished area above ground: 2,555
- Finished area below ground: 1,000
Property
Parking
- Total spaces: 3
- Parking features: Tandem
- Attached garage spaces: 3
Features
- Levels: Two
- Stories: 2
- Fencing: Full
Lot
- Size: 5,924 sqft
Details
- Parcel number: R0481249
- Special conditions: Standard
Construction
Type & style
- Home type: SingleFamily
- Architectural style: Contemporary
- Property subtype: Single Family Residence
Materials
- Frame, Stone
- Roof: Composition
Condition
- Updated/Remodeled
- Year built: 2014
Details
- Builder name: Standard Pacific Homes
- Warranty included: Yes
Utilities & green energy
- Sewer: Public Sewer
- Water: Public
Community & neighborhood
Security
- Security features: Video Doorbell
Location
- Region: Parker
- Subdivision: Heirloom
HOA & financial
HOA
- Has HOA: Yes
- HOA fee: $115 monthly
- Amenities included: Clubhouse, Park, Pool, Trail(s)
- Services included: Maintenance Grounds, Recycling, Trash
- Association name: Heirloom - MSI
- Association phone: 303-420-4433
Other
Other facts
- Listing terms: Cash,Conventional,FHA,VA Loan
- Ownership: Individual
- Road surface type: Paved
Price history
| Date | Event | Price |
|---|---|---|
| 1/23/2024 | Sold | $785,000-1.9%$203/sqft |
Source: | ||
| 11/15/2023 | Pending sale | $799,900$207/sqft |
Source: | ||
| 10/12/2023 | Listed for sale | $799,900+97.3%$207/sqft |
Source: | ||
| 8/14/2014 | Sold | $405,423$105/sqft |
Source: Public Record Report a problem | ||
Public tax history
| Year | Property taxes | Tax assessment |
|---|---|---|
| 2025 | $6,147 -0.8% | $46,140 -13% |
| 2024 | $6,199 +26.6% | $53,010 -1% |
| 2023 | $4,898 -2.6% | $53,520 +47.9% |
Find assessor info on the county website
Neighborhood: 80134
Nearby schools
GreatSchools rating
- 5/10Legacy Point Elementary SchoolGrades: PK-5Distance: 2.2 mi
- 6/10Sagewood Middle SchoolGrades: 6-8Distance: 6.5 mi
- 8/10Ponderosa High SchoolGrades: 9-12Distance: 5.8 mi
Schools provided by the listing agent
- Elementary: Legacy Point
- Middle: Sagewood
- High: Ponderosa
- District: Douglas RE-1
Source: REcolorado. This data may not be complete. We recommend contacting the local school district to confirm school assignments for this home.
Get a cash offer in 3 minutes
Find out how much your home could sell for in as little as 3 minutes with a no-obligation cash offer.
Estimated market value$765,400
Get a cash offer in 3 minutes
Find out how much your home could sell for in as little as 3 minutes with a no-obligation cash offer.
Estimated market value
$765,400

