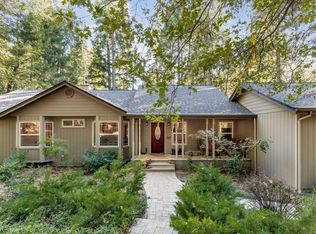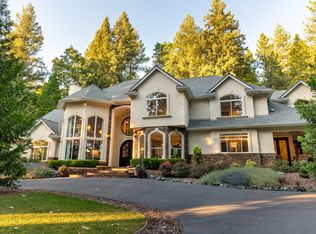Closed
$1,900,000
14990 Red Dog Rd, Nevada City, CA 95959
5beds
6,250sqft
Single Family Residence
Built in 2000
7.28 Acres Lot
$1,896,600 Zestimate®
$304/sqft
$6,611 Estimated rent
Home value
$1,896,600
$1.65M - $2.18M
$6,611/mo
Zestimate® history
Loading...
Owner options
Explore your selling options
What's special
Luxury Craftsman Home in Nevada City with permitted 2500 SF addition and detached guest quarters. Fiber Optic HIGH SPEED INTERNET! Situated on over 7.28 ac, this residence seamlessly blends modern convenience with mountain ambience! Key features include Cathedral ceilings throughout with many floor to ceiling windows to bring in the local views. The home exudes warmth and taste with its Cedar Shake exterior, Basalt granite counters and 30-year Fiberglass Asphalt roof. The elegant interior includes Madrone wood floors and radiant heat throughout. The heart of the home is the spacious kitchen in the great room with huge center island and features an imported English 4 Oven Aga range, Sub Zero refrigerator/freezer, and Bosch Appliances. Enjoy Grohe fixtures in the spa-like en suite master bedroom. The 3-car garage includes a workshop and a full bath and paved driveway. The private well with 2,000-gallon holding tank ensures ample water supply. The 2500 SF addition includes a media room, second master suite PLUS 2 extra large bedrooms with Jack and Jill bathroom.....perfect for an expanding family or conversion to mancave or craft room. HUGE gazebo for large outdoor entertaining. Easy access to horse trails, Highways 49 and 20 with day trips to Tahoe or bay area, etc
Zillow last checked: 8 hours ago
Listing updated: January 03, 2025 at 03:47pm
Listed by:
Edith Heaney DRE #01835167 530-913-0150,
Sierra Heritage Realty,
Jeffrey Wood DRE #02143994 916-899-0144,
Sierra Heritage Realty
Bought with:
Golden Gate Sotheby's Int'l
Source: MetroList Services of CA,MLS#: 224013616Originating MLS: MetroList Services, Inc.
Facts & features
Interior
Bedrooms & bathrooms
- Bedrooms: 5
- Bathrooms: 5
- Full bathrooms: 5
Primary bedroom
- Features: Sitting Room, Ground Floor, Outside Access, Walk-In Closet(s), Sitting Area
Primary bathroom
- Features: Bidet, Shower Stall(s), Double Vanity, Sitting Area, Soaking Tub, Low-Flow Shower(s), Tub, Radiant Heat
Dining room
- Features: Breakfast Nook, Bar, Dining/Living Combo, Formal Area
Kitchen
- Features: Breakfast Area, Butlers Pantry, Pantry Cabinet, Granite Counters, Stone Counters, Island w/Sink
Heating
- Propane, Central, Ductless, Radiant, Radiant Floor, Wood Stove
Cooling
- Ceiling Fan(s), Central Air, Ductless, Whole House Fan, Multi Units
Appliances
- Included: Gas Cooktop, Built-In Gas Oven, Built-In Gas Range, Built-In Refrigerator, Trash Compactor, Dishwasher, Disposal, Double Oven, Plumbed For Ice Maker, Tankless Water Heater, See Remarks
- Laundry: Laundry Room, Cabinets, Sink, Gas Dryer Hookup, Ground Floor, Inside Room
Features
- Flooring: Carpet, Stone, Marble, Wood, See Remarks
- Number of fireplaces: 1
- Fireplace features: Circulating, Living Room, See Remarks
Interior area
- Total interior livable area: 6,250 sqft
Property
Parking
- Total spaces: 3
- Parking features: Boat, Detached, Garage Door Opener, Garage Faces Side, Guest, Gated, Driveway
- Garage spaces: 3
- Has uncovered spaces: Yes
Features
- Stories: 2
- Exterior features: Covered Courtyard, Fire Pit, Boat Storage
- Fencing: Gated
Lot
- Size: 7.28 Acres
- Features: Auto Sprinkler F&R, Garden, Landscape Back, Landscape Front, Low Maintenance
Details
- Additional structures: RV/Boat Storage, Pergola, Cave(s), Storage, Workshop
- Parcel number: 038530027000
- Zoning description: AG-30
- Special conditions: Standard
Construction
Type & style
- Home type: SingleFamily
- Architectural style: Chalet,Craftsman
- Property subtype: Single Family Residence
Materials
- Stone, Frame, Wood
- Foundation: Slab
- Roof: Composition,Fiberglass,See Remarks
Condition
- Year built: 2000
Utilities & green energy
- Sewer: Septic Connected
- Water: Treatment Equipment, Well
- Utilities for property: Cable Available, Cable Connected, Propane Tank Leased, DSL Available, Internet Available
Community & neighborhood
Location
- Region: Nevada City
Other
Other facts
- Price range: $1.9M - $1.9M
- Road surface type: Paved
Price history
| Date | Event | Price |
|---|---|---|
| 1/2/2025 | Sold | $1,900,000-4.8%$304/sqft |
Source: MetroList Services of CA #224013616 Report a problem | ||
| 11/27/2024 | Pending sale | $1,995,000$319/sqft |
Source: MetroList Services of CA #224013616 Report a problem | ||
| 3/16/2024 | Listed for sale | $1,995,000+82.2%$319/sqft |
Source: MetroList Services of CA #224013616 Report a problem | ||
| 7/27/2017 | Sold | $1,095,000$175/sqft |
Source: | ||
| 5/20/2017 | Pending sale | $1,095,000$175/sqft |
Source: Network Real Estate #20170531 Report a problem | ||
Public tax history
| Year | Property taxes | Tax assessment |
|---|---|---|
| 2025 | $11,095 +2.2% | $1,042,110 +2% |
| 2024 | $10,854 +42.6% | $1,021,678 +43.6% |
| 2023 | $7,613 +2.1% | $711,450 +2% |
Find assessor info on the county website
Neighborhood: 95959
Nearby schools
GreatSchools rating
- 7/10Deer Creek Elementary SchoolGrades: K-3Distance: 5.3 mi
- 6/10Seven Hills Intermediate SchoolGrades: 4-8Distance: 5.3 mi
- 7/10Nevada Union High SchoolGrades: 9-12Distance: 6.8 mi
Get a cash offer in 3 minutes
Find out how much your home could sell for in as little as 3 minutes with a no-obligation cash offer.
Estimated market value$1,896,600
Get a cash offer in 3 minutes
Find out how much your home could sell for in as little as 3 minutes with a no-obligation cash offer.
Estimated market value
$1,896,600

