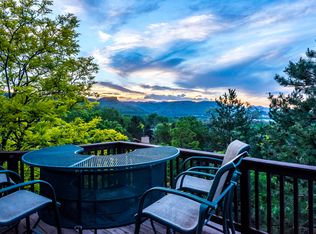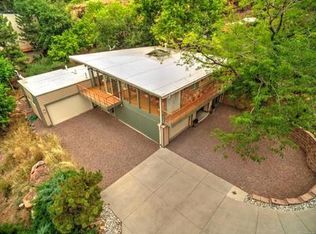Sold for $1,300,000 on 12/20/24
$1,300,000
14990 Foothill Road, Golden, CO 80401
5beds
3,696sqft
Single Family Residence
Built in 1961
0.36 Acres Lot
$1,243,800 Zestimate®
$352/sqft
$4,772 Estimated rent
Home value
$1,243,800
$1.17M - $1.33M
$4,772/mo
Zestimate® history
Loading...
Owner options
Explore your selling options
What's special
BACK ON THE MARKET AT NO FAULT OF THE SELLER. BUYER TERMINATED AFTER LOAN AVAILABILITY DUE TO FINANCING CONCERNS. APPRAISED OVER LIST PRICE. Welcome to this exceptional 5 bedroom, 3.5 bath Mid-century modern home offering an abundance of unique features! *Backs to South Table Mountain open space brimming with miles of hiking & biking trails *Unparalleled privacy and captivating panoramic views that stretch as far as the eye can see *Peace of mind with a whole house Generac Generator *Spacious driveway can accommodate a 40 foot RV and has built-in dump station *220 volt charging station suitable for RV and/or electric vehicles *Backyard oasis with built-in grill, water feature, gas fire pit, and included patio furniture & sculptures *Dedicated fenced-in garden planting area *Property-wide irrigation system *Gorgeous, recently refinished white oak flooring throughout *New carpet in basement *New fresh paint throughout *Updated light fixtures *Spacious garage with storage areas offering plenty of room for projects *Located in an excellent school district *Mountain living without the I-70 commute *Rolling Hills Country Club within walking distance *This is truly a once-in-a-lifetime opportunity based on location and amenities!
Zillow last checked: 8 hours ago
Listing updated: December 20, 2024 at 10:42am
Listed by:
Kristen Stehli kristenstehli11@gmail.com,
RE/MAX Alliance
Bought with:
Brian S Lee, 00238741
Colorado Home Realty
Source: REcolorado,MLS#: 5587921
Facts & features
Interior
Bedrooms & bathrooms
- Bedrooms: 5
- Bathrooms: 4
- Full bathrooms: 1
- 3/4 bathrooms: 2
- 1/2 bathrooms: 1
- Main level bathrooms: 1
Primary bedroom
- Level: Upper
Bedroom
- Level: Upper
Bedroom
- Level: Upper
Bedroom
- Level: Upper
Bedroom
- Level: Upper
Primary bathroom
- Description: Large Walk In Closet, Double Vanity, Skylight
- Level: Upper
Bathroom
- Level: Main
Bathroom
- Level: Upper
Bathroom
- Level: Basement
Dining room
- Level: Main
Great room
- Level: Main
Kitchen
- Description: Beautiful Views, Roll Outs, Spacious Peninsula
- Level: Main
Laundry
- Description: Spacious Laundry Room,Storage
- Level: Basement
Living room
- Description: Wall To Wall White Oak Wood Floors
- Level: Main
Living room
- Description: Fresh New Carpet,Tons Of Storage, Multi Use Room
- Level: Basement
Heating
- Hot Water
Cooling
- Evaporative Cooling
Appliances
- Included: Convection Oven, Cooktop, Dishwasher, Disposal, Double Oven, Dryer, Microwave, Oven, Refrigerator, Trash Compactor, Warming Drawer, Washer, Water Softener
Features
- Ceiling Fan(s), Granite Counters, Kitchen Island, Radon Mitigation System, Smoke Free
- Flooring: Carpet, Wood
- Windows: Skylight(s)
- Basement: Finished
- Number of fireplaces: 1
- Fireplace features: Living Room
Interior area
- Total structure area: 3,696
- Total interior livable area: 3,696 sqft
- Finished area above ground: 2,864
- Finished area below ground: 832
Property
Parking
- Total spaces: 2
- Parking features: Concrete, Oversized, Storage
- Attached garage spaces: 2
Features
- Levels: Three Or More
- Patio & porch: Deck
- Exterior features: Barbecue, Fire Pit, Gas Grill, Gas Valve, Lighting, Private Yard, Water Feature
- Fencing: Partial
- Has view: Yes
- View description: City, Lake, Mountain(s)
- Has water view: Yes
- Water view: Lake
Lot
- Size: 0.36 Acres
- Features: Irrigated, Landscaped, Mountainous, Open Space
Details
- Parcel number: 030624
- Zoning: MR-2
- Special conditions: Standard
Construction
Type & style
- Home type: SingleFamily
- Architectural style: Mid-Century Modern
- Property subtype: Single Family Residence
Materials
- Frame, Rock, Wood Siding
- Roof: Membrane
Condition
- Year built: 1961
Utilities & green energy
- Electric: 220 Volts, 220 Volts in Garage
- Sewer: Public Sewer
- Water: Public
- Utilities for property: Internet Access (Wired)
Community & neighborhood
Security
- Security features: Security System
Location
- Region: Golden
- Subdivision: Echo Hills
Other
Other facts
- Listing terms: Cash,Conventional,VA Loan
- Ownership: Individual
Price history
| Date | Event | Price |
|---|---|---|
| 12/20/2024 | Sold | $1,300,000-10.3%$352/sqft |
Source: | ||
| 11/21/2024 | Pending sale | $1,449,000$392/sqft |
Source: | ||
| 11/7/2024 | Listed for sale | $1,449,000$392/sqft |
Source: | ||
| 10/14/2024 | Pending sale | $1,449,000$392/sqft |
Source: | ||
| 10/11/2024 | Price change | $1,449,000-6.5%$392/sqft |
Source: | ||
Public tax history
| Year | Property taxes | Tax assessment |
|---|---|---|
| 2024 | $5,404 +34.4% | $62,337 |
| 2023 | $4,020 -1.3% | $62,337 +31.5% |
| 2022 | $4,074 +11.4% | $47,387 -2.8% |
Find assessor info on the county website
Neighborhood: Applewood
Nearby schools
GreatSchools rating
- 6/10Maple Grove Elementary SchoolGrades: K-5Distance: 1.1 mi
- 5/10Everitt Middle SchoolGrades: 6-8Distance: 3.4 mi
- 9/10Golden High SchoolGrades: 9-12Distance: 2.4 mi
Schools provided by the listing agent
- Elementary: Maple Grove
- Middle: Everitt
- High: Golden
- District: Jefferson County R-1
Source: REcolorado. This data may not be complete. We recommend contacting the local school district to confirm school assignments for this home.
Get a cash offer in 3 minutes
Find out how much your home could sell for in as little as 3 minutes with a no-obligation cash offer.
Estimated market value
$1,243,800
Get a cash offer in 3 minutes
Find out how much your home could sell for in as little as 3 minutes with a no-obligation cash offer.
Estimated market value
$1,243,800

